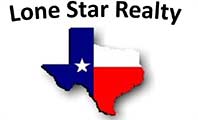|
Exceptional custom-built home in the Masters of Forest Creek on coveted Trevino Dr. perfectly positioned on a corner providing privacy with 3 car garage & oversized lot! A stunning circle drive showcases the home's curb appeal! This superb 4-bedroom, office that effortlessly converts to 5th bedroom, 4-bath home with upstairs flex space; sunroom, two dining and living spaces is the perfect blend of elegance, functionality & comfort. The newly updated windows wash the home in bright, natural light. This home's heart is centered around the large, cook's kitchen with island, built in fridge, double oven, ample space for cooking and entertaining with a thoughtfully designed flow into a casual dining space and large but cozy living area with a showcase fireplace. A convenient butlers pantry is situated between kitchen and large formal dining with built-in buffet & glass front cabinets for display and space to accommodate a table large enough to easily entertain. The sunroom is the perfect for enjoying morning coffee with a view of your tranquil backyard, saltwater pool with waterfall. A full bath and bedroom/office downstairs tucked behind the family room allows for privacy as workspace or for guests. Owner's suite on the opposite end of the home is considerably sized for flexibility with furnishings & additional space for sitting area/reading nook/workout space. Ensuite bathroom is spacious providing all the conveniences needed: large tub & walk in shower, well done generous closet with a window for natural light, built-in shelving. One of the home's two staircases leads upstairs to additional beds/baths, flex space that can be used as a game/media room anchors the upstairs layout. Solar panels pair with the new windows for huge energy saving benefits. A new roof adds to the well maintained home. Forest Creek is home to a fabulous golf course and is conveniently located with easy access to major thoroughfares near great eats and shopping. Welcome Home to 3800 Trevino!
Property Type(s):
Single Family
| Last Updated | 8/25/2025 | Tract | Forest Creek Ph 06a |
|---|---|---|---|
| Year Built | 1998 | Community | Forest Creek Ph 06a |
| Garage Spaces | 3.0 | County | Williamson |
SCHOOLS
| Elementary School | Forest Creek |
|---|---|
| Jr. High School | Ridgeview |
| High School | Cedar Ridge |
Additional Details
| AIR | Central Air |
|---|---|
| AIR CONDITIONING | Yes |
| APPLIANCES | Dishwasher, Disposal, Double Oven, Exhaust Fan, Free-Standing Range, Microwave, Oven, Refrigerator, Self Cleaning Oven, Vented Exhaust Fan |
| AREA | RRE |
| EXTERIOR | Private Yard |
| FIREPLACE | Yes |
| GARAGE | Yes |
| HEAT | Central, Exhaust Fan |
| HOA DUES | 216|Quarterly |
| INTERIOR | Breakfast Bar, Entrance Foyer, High Ceilings, Master Downstairs, Pantry, Vaulted Ceiling(s), Walk-In Closet(s) |
| LOT | 0.461 acre(s) |
| LOT DESCRIPTION | Corner Lot, Near Golf Course, On Golf Course, Sprinklers In Front, Sprinklers In Rear, Waterfall |
| PARKING | Garage Faces Side |
| POOL | Yes |
| POOL DESCRIPTION | In Ground, Pool/Spa Combo, Waterfall, Private |
| SEWER | Public Sewer |
| STORIES | 2 |
| SUBDIVISION | Forest Creek Ph 06a |
| TAXES | 16773.45 |
| UTILITIES | Electricity Available, Natural Gas Available |
| VIEW DESCRIPTION | None |
| WATER | Public |
Location
Contact us about this Property
| / | |
| We respect your online privacy and will never spam you. By submitting this form with your telephone number you are consenting for Michelle Harmon to contact you even if your name is on a Federal or State "Do not call List". | |
Property listed by Marcy Dickson, Bramlett Partners
Based on information from the Austin Board of REALTORS ® (alternatively, from ACTRIS) for the period through 8/28/25 5:48 AM PDT. Neither the Board nor ACTRIS guarantees or is in any way responsible for its accuracy. All data is provided “AS IS” and with all faults. Data maintained by the Board or ACTRIS may not reflect all real estate activity in the market.
Information being provided is for consumers’ personal, non-commercial use and may not be used for any purpose other than to identify prospective properties consumers may be interested in purchasing.
Information being provided is for consumers’ personal, non-commercial use and may not be used for any purpose other than to identify prospective properties consumers may be interested in purchasing.
This IDX solution is (c) Diverse Solutions 2025.
