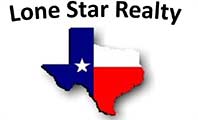|
Welcome to 4720 Pell Rd, Manor, TX 78653, a bright and modern home built in 2023 that offers spacious rooms, a large upstairs loft, and high-end finishes throughout. This move-in ready property features a flexible floor plan with four bedrooms plus a loft ideal for a home office or media room, including a master suite with a full bathroom downstairs and a second, larger master suite with a full bathroom upstairs. Additional highlights include Arctic Pearl granite countertops with Silestone finishes, a Carrier smart home system, an EV-ready garage, brand-new appliances, and a large backyard with a built-in speaker-ready setup. The home also comes with valuable upgrades such as a garage opener machine, window blinds, washer, and dryer. With parking for up to six vehicles, this home is perfect for families or professionals who value both space and convenience. Ideally located just minutes from major employers"”7 minutes to Samsung, 18 minutes to Tesla and Apple, and 20 minutes to Downtown Austin"”it also offers quick access to shopping, dining, and daily essentials in the growing Manor/Pflugerville area, all within a quiet, family-friendly community.
Property Type(s):
Single Family
| Last Updated | 8/25/2025 | Tract | Eastvillage Single Family Ph V |
|---|---|---|---|
| Year Built | 2023 | Community | Eastvillage Single Family Ph V |
| Garage Spaces | 2.0 | County | Travis |
SCHOOLS
| Elementary School | Pioneer Crossing |
|---|---|
| Jr. High School | Decker |
| High School | Manor |
Additional Details
| AIR | Other |
|---|---|
| AIR CONDITIONING | Yes |
| APPLIANCES | Built-In Electric Oven, Built-In Electric Range, Built-In Freezer, Built-In Range, Built-In Refrigerator, Dishwasher, Disposal, Dryer, ENERGY STAR Qualified Appliances, Microwave, Refrigerator, Washer/Dryer |
| AREA | PF |
| CONSTRUCTION | See Remarks |
| GARAGE | Yes |
| HEAT | See Remarks |
| HOA DUES | 60|Monthly |
| INTERIOR | Chandelier, High Ceilings, Pantry, Smart Home, Smart Thermostat, Walk-In Closet(s) |
| LOT | 5175 sq ft |
| LOT DESCRIPTION | Back Yard, Front Yard |
| PARKING | Driveway, Electric Vehicle Charging Station(s), Garage, Garage Door Opener, Garage Faces Front, Lighted |
| POOL DESCRIPTION | None |
| STORIES | 2 |
| SUBDIVISION | Eastvillage Single Family Ph V |
| TAXES | 9370.88 |
| UTILITIES | See Remarks |
| VIEW | Yes |
| VIEW DESCRIPTION | See Remarks |
| WATER | See Remarks |
Location
Contact us about this Property
| / | |
| We respect your online privacy and will never spam you. By submitting this form with your telephone number you are consenting for Michelle Harmon to contact you even if your name is on a Federal or State "Do not call List". | |
Property listed by Anya Franco, Keller Williams Realty
Based on information from the Austin Board of REALTORS ® (alternatively, from ACTRIS) for the period through 8/28/25 5:48 AM PDT. Neither the Board nor ACTRIS guarantees or is in any way responsible for its accuracy. All data is provided “AS IS” and with all faults. Data maintained by the Board or ACTRIS may not reflect all real estate activity in the market.
Information being provided is for consumers’ personal, non-commercial use and may not be used for any purpose other than to identify prospective properties consumers may be interested in purchasing.
Information being provided is for consumers’ personal, non-commercial use and may not be used for any purpose other than to identify prospective properties consumers may be interested in purchasing.
This IDX solution is (c) Diverse Solutions 2025.
