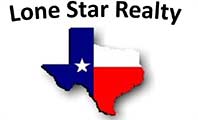|
Welcome to your slice of Austin magic! This stunning 4-bedroom, 2-bath retreat captures the essence of luxury living just minutes from Downtown, Lady Bird Lake, and the city's hottest restaurants, coffee shops, and nightlife! With 2,246 square feet of beautifully updated space, this home delivers the perfect blend of character, comfort, and city-edge excitement. Built in 1977 and reimagined for modern living, every inch feels fresh and inviting. The tall living room ceiling creates an instant wow factor, while sunlight floods through double-pane windows, dancing across rich laminate wood floors and freshly painted interiors. The kitchen is pure Austin cool, with sleek quartz countertops, stainless steel appliances, and generous storage that combine to create a chef's dream, as stylish as it is functional. The bright home office inspires productivity, large enough to fit your Peloton and your big ideas, while still feeling connected to the energy of the home. The primary suite is your private sanctuary, tucked away from the buzz of the kitchen and living areas. The en-suite bath is spa-inspired, featuring a spacious walk-in shower and sophisticated finishes that evoke a boutique hotel escape. The sellers converted part of the secondary living area to create a 4th bedroom and a separate, dedicated office. You get a total of 4 bedrooms, plus a living room, family room, and private office space. Perfect for remote work, a home gym, creative studio, or adapting to your evolving needs. The primary suite is situated away from the other bedrooms and main gathering spaces, providing you with genuine privacy. Three secondary bedrooms offer flexibility for however you use your space. The soaring ceilings in the living room open everything up and the layout flows naturally. Beautiful, bright, and perfectly positioned near the heartbeat of Austin, this is more than a home; it's a lifestyle. Turn the key, open the door, and fall in love with the best of Austin living!
Property Type(s):
Single Family
| Last Updated | 11/4/2025 | Tract | Elmhurst |
|---|---|---|---|
| Year Built | 1977 | Community | Elmhurst |
| County | Travis |
SCHOOLS
| Elementary School | Travis Hts |
|---|---|
| Jr. High School | Lively |
| High School | Travis |
Additional Details
| AIR | Ceiling Fan(s), Central Air |
|---|---|
| AIR CONDITIONING | Yes |
| APPLIANCES | Dishwasher, Disposal, Electric Range, Microwave, Stainless Steel Appliance(s), Tankless Water Heater, Vented Exhaust Fan, Water Heater, Wine Refrigerator |
| AREA | 9 |
| CONSTRUCTION | Brick, Clapboard, Frame, HardiPlank Type, Wood Siding |
| EXTERIOR | Lighting, Private Entrance, Private Yard, Rain Gutters |
| FIREPLACE | Yes |
| HEAT | Central, Exhaust Fan, Fireplace(s) |
| INTERIOR | Beamed Ceilings, Breakfast Bar, Built-in Features, Ceiling Fan(s), Chandelier, Double Vanity, Entrance Foyer, High Speed Internet, Kitchen Island, Master Downstairs, Open Floorplan, Recessed Lighting, Storage, Vaulted Ceiling(s), Walk-In Closet(s) |
| LOT | 8969 sq ft |
| LOT DESCRIPTION | Back Yard, Front Yard, Native Plants, Near Public Transit |
| LOT DIMENSIONS | 60x150 |
| PARKING | Concrete, Driveway, Electric Vehicle Charging Station(s), Lighted, Off Street |
| POOL DESCRIPTION | None |
| SEWER | Public Sewer |
| STORIES | 1 |
| STYLE | 1st Floor Entry |
| SUBDIVISION | Elmhurst |
| TAXES | 14292.55 |
| UTILITIES | Cable Available, Electricity Connected, Sewer Connected, Water Connected |
| VIEW DESCRIPTION | None |
| WATER | Public |
Location
Contact us about this Property
| / | |
| We respect your online privacy and will never spam you. By submitting this form with your telephone number you are consenting for Michelle Harmon to contact you even if your name is on a Federal or State "Do not call List". | |
Property listed by Joe Keenan, Compass RE Texas, LLC
Based on information from the Austin Board of REALTORS ® (alternatively, from ACTRIS) for the period through 11/5/25 11:57 AM PST. Neither the Board nor ACTRIS guarantees or is in any way responsible for its accuracy. All data is provided “AS IS” and with all faults. Data maintained by the Board or ACTRIS may not reflect all real estate activity in the market.
Information being provided is for consumers’ personal, non-commercial use and may not be used for any purpose other than to identify prospective properties consumers may be interested in purchasing.
Information being provided is for consumers’ personal, non-commercial use and may not be used for any purpose other than to identify prospective properties consumers may be interested in purchasing.
This IDX solution is (c) Diverse Solutions 2025.
