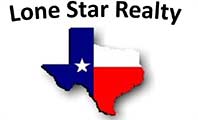|
Welcome to this charming 3 Bedroom, 2 Bath home nestled on a serene, tree-lined street in Hornsby Bend. Lovingly maintained, it features a fully remodeled kitchen and primary bathroom, luxury vinyl plank flooring, a stunning plastered fireplace, and charming details throughout. Vaulted ceilings in the living room and primary bedroom enhance the home's open, airy feel, while large windows in every room bathe the interior in natural light. The kitchen is especially dreamy with a set of bay windows that create a perfect breakfast nook. Step outside to a backyard oasis designed for garden lovers, complete with a covered porch, dedicated garden area, and compost stall. A mature fig tree offers both shade and a bounty of fruit in late summer, while all three bedrooms enjoy views of its lush canopy. The front yard, shaded by two stately ash trees, adds to the home's inviting curb appeal. Storage and organization are a breeze in the garage, equipped with floor-to-ceiling cabinets and a built-in workbench"”ideal for projects and hobbies. Located in a vibrant community, you'll enjoy access to a private neighborhood swimming pool, basketball courts, walking trails, and a community center"”plus direct Colorado River access via a scenic park. Commuters will love the quick access to FM 969, the 130 toll road, and proximity to downtown. Downtown Austin is just a 20-30-minute drive, even during peak hours. Affordable, charming, and incredibly convenient"”this home offers the best of both worlds. LOW TAX RATE @ 1.58%
Property Type(s):
Single Family
| Last Updated | 5/1/2025 | Tract | Austins Colony |
|---|---|---|---|
| Year Built | 1987 | Community | Austins Colony |
| Garage Spaces | 2.0 | County | Travis |
SCHOOLS
| Elementary School | Hornsby-Dunlap |
|---|---|
| Jr. High School | Dailey |
| High School | Del Valle |
Additional Details
| AIR | Ceiling Fan(s), Central Air, Electric |
|---|---|
| AIR CONDITIONING | Yes |
| APPLIANCES | Dishwasher, Free-Standing Gas Oven, Free-Standing Gas Range, Microwave, Refrigerator, Stainless Steel Appliance(s), Vented Exhaust Fan, Washer/Dryer, Water Softener |
| AREA | 5E |
| CONSTRUCTION | Brick, Vinyl Siding |
| EXTERIOR | None |
| FIREPLACE | Yes |
| GARAGE | Attached Garage, Yes |
| HEAT | Central, Exhaust Fan |
| HOA DUES | 31.5|Monthly |
| INTERIOR | Ceiling Fan(s), Double Vanity, High Speed Internet, Master Downstairs, Soaking Tub, Walk-In Closet(s) |
| LOT | 5650 sq ft |
| LOT DESCRIPTION | Back Yard, Front Yard, Level |
| PARKING | Attached, Garage, Garage Door Opener, Garage Faces Front, Inside Entrance |
| POOL DESCRIPTION | None |
| SEWER | Public Sewer |
| STORIES | 1 |
| SUBDIVISION | Austins Colony |
| TAXES | 2820.56 |
| UTILITIES | Cable Available, Cable Connected, Electricity Available, Electricity Connected, Natural Gas Available, Natural Gas Connected, Phone Connected, Sewer Available, Sewer Connected, Water Available, Water Connected |
| VIEW DESCRIPTION | None |
| WATER | Public |
Location
Contact us about this Property
| / | |
| We respect your online privacy and will never spam you. By submitting this form with your telephone number you are consenting for Michelle Harmon to contact you even if your name is on a Federal or State "Do not call List". | |
Property listed by Nicole Bertram, Chriss Brokerage LLC
Based on information from the Austin Board of REALTORS ® (alternatively, from ACTRIS) for the period through 5/2/25 12:48 AM PDT. Neither the Board nor ACTRIS guarantees or is in any way responsible for its accuracy. All data is provided “AS IS” and with all faults. Data maintained by the Board or ACTRIS may not reflect all real estate activity in the market.
Information being provided is for consumers’ personal, non-commercial use and may not be used for any purpose other than to identify prospective properties consumers may be interested in purchasing.
Information being provided is for consumers’ personal, non-commercial use and may not be used for any purpose other than to identify prospective properties consumers may be interested in purchasing.
This IDX solution is (c) Diverse Solutions 2025.
