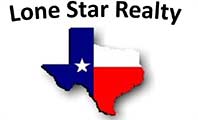|
This charming single-family home is nestled in the desirable Oak Knoll neighborhood, close to downtown San Marcos, Crockett Elementary, and The Texas State bus route. The property features beautifully designed front and back gardens with native and adaptive landscaping that will burst into color come spring. Two raised garden beds in the backyard and a raised kitchen garden with a trellis in the front are ready for fall planting. A chicken coop with external nesting boxes makes gathering fresh eggs part of the morning routine. Inside, the home is filled with natural light from abundant windows. The spacious living room features a raised ceiling and a wood-burning fireplace that gives the space an easy, comfortable feel. Custom matching cabinetry adds charm and continuity throughout the home, and the kitchen offers great storage and a clever pantry design, connecting seamlessly to the dining space. The screened-in patio is accessible from both the living room and primary bedroom and is perfect for relaxing or entertaining almost year round. The primary suite is privately situated off the living area, while the secondary bedrooms are down their own hallway off the front entry. Additional highlights include large walk-in closets, excellent storage, a metal roof, gutters, and a French drain system. This is a home that has been thoughtfully cared for and is ready for its next chapter.
Property Type(s):
Single Family
| Last Updated | 10/15/2025 | Tract | Oak Knoll |
|---|---|---|---|
| Year Built | 1993 | Community | Oak Knoll |
| Garage Spaces | 2.0 | County | Hays |
SCHOOLS
| Elementary School | Crockett |
|---|---|
| Jr. High School | Miller |
| High School | San Marcos |
Additional Details
| AIR | Ceiling Fan(s), Central Air |
|---|---|
| AIR CONDITIONING | Yes |
| APPLIANCES | Dishwasher, Electric Range, Microwave, Refrigerator |
| AREA | HS |
| CONSTRUCTION | Stone Veneer, Wood Siding |
| FIREPLACE | Yes |
| GARAGE | Attached Garage, Yes |
| HEAT | Central |
| INTERIOR | Built-in Features, Ceiling Fan(s), Entrance Foyer, High Speed Internet, In-Law Floorplan, Open Floorplan, Pantry, Recessed Lighting, Walk-In Closet(s) |
| LOT | 6146 sq ft |
| LOT DESCRIPTION | City Lot, Level |
| PARKING | Attached, Garage |
| POOL DESCRIPTION | None |
| SEWER | Public Sewer |
| STORIES | 1 |
| SUBDIVISION | Oak Knoll |
| TAXES | 6000.84 |
| UTILITIES | See Remarks, Natural Gas Available |
| VIEW | Yes |
| VIEW DESCRIPTION | Neighborhood |
| WATER | Public |
Location
Contact us about this Property
| / | |
| We respect your online privacy and will never spam you. By submitting this form with your telephone number you are consenting for Michelle Harmon to contact you even if your name is on a Federal or State "Do not call List". | |
Property listed by Jodi Adams, The Damron Group REALTORS
Based on information from the Austin Board of REALTORS ® (alternatively, from ACTRIS) for the period through 10/16/25 2:20 AM PDT. Neither the Board nor ACTRIS guarantees or is in any way responsible for its accuracy. All data is provided “AS IS” and with all faults. Data maintained by the Board or ACTRIS may not reflect all real estate activity in the market.
Information being provided is for consumers’ personal, non-commercial use and may not be used for any purpose other than to identify prospective properties consumers may be interested in purchasing.
Information being provided is for consumers’ personal, non-commercial use and may not be used for any purpose other than to identify prospective properties consumers may be interested in purchasing.
This IDX solution is (c) Diverse Solutions 2025.
