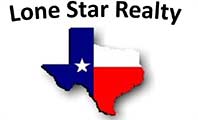|
Light, open, and all about the view. This inviting single story in Villages of Hidden Lake backs to the greenbelt that leads straight to Lake Pflugerville and the hike and bike trail. Step out the back gate and you are moments from fishing, kayaking, paddleboarding, or a sunset stroll around the water. An extended deck and covered patio create an outdoor living zone made for morning coffee, grilling with friends, and front row sunset shows. Inside, natural light pours across easy care tile floors that connect the living, dining, and kitchen. The living room features a stylish updated fireplace wall and sight lines to the lake. The kitchen offers quartz counters, cabinet hardware, stainless appliances, breakfast bar seating, and a wide dining nook with big windows to the backyard and water views. Split bedroom layout. The private primary suite overlooks the lake and includes a large walk in closet. Spa style bath with a huge walk in shower, dual sinks, and generous storage. Two secondary bedrooms share a full bath. Fenced yard, shade trees, and room to play. Community pool, parks, playgrounds, and quick access to Stone Hill shopping, dining, and toll roads. Come enjoy lake life in Pflugerville.
Property Type(s):
Single Family
| Last Updated | 7/17/2025 | Tract | Villages Of Hidden Lake Ph 4b |
|---|---|---|---|
| Year Built | 2007 | Community | Villages Of Hidden Lake Ph 4b |
| Garage Spaces | 2.0 | County | Travis |
SCHOOLS
| Elementary School | Hidden Lake |
|---|---|
| Jr. High School | Bohls Middle School |
| High School | Weiss |
Additional Details
| AIR | Ceiling Fan(s), Central Air |
|---|---|
| AIR CONDITIONING | Yes |
| APPLIANCES | Dishwasher, Disposal, Free-Standing Range, Microwave |
| AREA | PF |
| CONSTRUCTION | Brick Veneer, HardiPlank Type |
| EXTERIOR | Private Yard, Rain Gutters |
| FIREPLACE | Yes |
| GARAGE | Attached Garage, Yes |
| HEAT | Central, Natural Gas |
| HOA DUES | 480|Annually |
| INTERIOR | Ceiling Fan(s), Double Vanity, High Ceilings, In-Law Floorplan, Kitchen Island, Master Downstairs, Pantry, Walk-In Closet(s) |
| LOT | 6708 sq ft |
| LOT DESCRIPTION | Views, Waterfront |
| PARKING | Attached, Garage Door Opener |
| POOL DESCRIPTION | None |
| SEWER | Public Sewer |
| STORIES | 1 |
| STYLE | 1st Floor Entry, Single level Floor Plan |
| SUBDIVISION | Villages Of Hidden Lake Ph 4b |
| TAXES | 5141 |
| UTILITIES | Electricity Available, Natural Gas Available |
| VIEW | Yes |
| VIEW DESCRIPTION | Lake, Panoramic, Park/Greenbelt |
| WATER | Public |
| WATER ACCESS | See Remarks |
| WATERFRONT | Yes |
| WATERFRONT DESCRIPTION | Lake Front |
Location
Contact us about this Property
| / | |
| We respect your online privacy and will never spam you. By submitting this form with your telephone number you are consenting for Michelle Harmon to contact you even if your name is on a Federal or State "Do not call List". | |
Property listed by Jeff Patterson, Team West Real Estate LLC
Based on information from the Austin Board of REALTORS ® (alternatively, from ACTRIS) for the period through 8/2/25 12:10 AM PDT. Neither the Board nor ACTRIS guarantees or is in any way responsible for its accuracy. All data is provided “AS IS” and with all faults. Data maintained by the Board or ACTRIS may not reflect all real estate activity in the market.
Information being provided is for consumers’ personal, non-commercial use and may not be used for any purpose other than to identify prospective properties consumers may be interested in purchasing.
Information being provided is for consumers’ personal, non-commercial use and may not be used for any purpose other than to identify prospective properties consumers may be interested in purchasing.
This IDX solution is (c) Diverse Solutions 2025.
