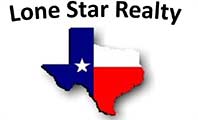|
Welcome to your dream home nestled in the desirable Mesa Vista neighborhood, within the highly acclaimed Liberty Hill School District. This property offers an exceptional blend of tranquility and convenience, located just 15-20 minutes from the upcoming Costco, Target, and a variety of other modern conveniences. Set on just over 2 acres, this home offers stunning curb appeal, characterized by mature oak trees and inviting covered patios, perfect for relaxing outdoors. As you step inside, you'll be greeted by an open floor plan that seamlessly connects the living spaces, making it perfect for both entertaining guests and cozy family gatherings. The focal point of the living room is the striking floor-to-ceiling fireplace, which adds warmth and charm to the home. The kitchen is a true gem, featuring custom cabinets, open shelving, and beautiful wood accents that create an inviting atmosphere. The unique leathered granite countertops serve as a casual eating space, making it a place that anyone can enjoy. This home truly shines in person"”pictures can't capture its full beauty! Don't miss out on this incredible opportunity to own a piece of paradise in a sought-after location. Schedule your showing today and experience the magic of this home for yourself!
Property Type(s):
Single Family
| Last Updated | 7/11/2025 | Tract | Mesa Vista Ranch |
|---|---|---|---|
| Year Built | 2020 | Community | Mesa Vista Ranch |
| Garage Spaces | 2.5 | County | Williamson |
SCHOOLS
| Elementary School | Liberty Hill |
|---|---|
| Jr. High School | Liberty Hill Intermediate |
| High School | Liberty Hill |
Additional Details
| AIR | Ceiling Fan(s), Central Air |
|---|---|
| AIR CONDITIONING | Yes |
| APPLIANCES | Convection Oven, Cooktop, Dishwasher, Disposal, Exhaust Fan, Oven, Plumbed For Ice Maker, Propane Cooktop, Vented Exhaust Fan, Water Softener |
| AREA | LH |
| CONSTRUCTION | Attic/Crawl Hatchway(s) Insulated, Cedar, Frame, HardiPlank Type, ICAT Recessed Lighting, Spray Foam |
| EXTERIOR | Lighting |
| FIREPLACE | Yes |
| GARAGE | Yes |
| HEAT | Central, Exhaust Fan, Fireplace(s) |
| HOA DUES | 250|Annually |
| INTERIOR | Beamed Ceilings, Ceiling Fan(s), Double Vanity, Granite Counters, High Ceilings, High Speed Internet, In-Law Floorplan, Kitchen Island, Master Downstairs, Open Floorplan, Pantry, Recessed Lighting, Sauna, Vaulted Ceiling(s) |
| LOT | 2.016 acre(s) |
| LOT DESCRIPTION | Back Yard, Front Yard, Interior Lot, Landscaped, Level, Many Trees, Native Plants |
| PARKING | Additional Parking, Concrete, Garage Door Opener, Garage Faces Side, Lighted |
| POOL DESCRIPTION | None |
| SEWER | Septic Tank |
| STORIES | 1 |
| SUBDIVISION | Mesa Vista Ranch |
| TAXES | 9843.32 |
| UTILITIES | Underground Utilities, Propane, Water Connected |
| VIEW | Yes |
| VIEW DESCRIPTION | Neighborhood, Trees/Woods |
| WATER | Private, Well |
Location
Contact us about this Property
| / | |
| We respect your online privacy and will never spam you. By submitting this form with your telephone number you are consenting for Michelle Harmon to contact you even if your name is on a Federal or State "Do not call List". | |
Property listed by Brandy Whitecotton, Allure Real Estate
Based on information from the Austin Board of REALTORS ® (alternatively, from ACTRIS) for the period through 7/12/25 7:16 AM PDT. Neither the Board nor ACTRIS guarantees or is in any way responsible for its accuracy. All data is provided “AS IS” and with all faults. Data maintained by the Board or ACTRIS may not reflect all real estate activity in the market.
Information being provided is for consumers’ personal, non-commercial use and may not be used for any purpose other than to identify prospective properties consumers may be interested in purchasing.
Information being provided is for consumers’ personal, non-commercial use and may not be used for any purpose other than to identify prospective properties consumers may be interested in purchasing.
This IDX solution is (c) Diverse Solutions 2025.
