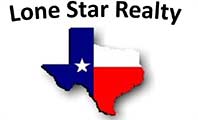Welcome to this brand-new 3 bedroom, 2.5 bathroom condo in the heart of North Austin, where modern design meets prime location. This stunning residence, located in a rapidly gentrifying neighborhood, boasts contemporary architecture, a private driveway, and an attached carport. Step inside to be greeted by high ceilings, elegant wood flooring, neutral paint, recessed lighting, and sleek modern fixtures. The spacious living room features a ceiling fan and seamlessly flows into the chef's kitchen, which is equipped with a center island, breakfast bar, granite countertops, and stainless-steel appliances. The adjacent dining area, highlighted by a stunning chandelier, offers the perfect setting for memorable meals. Retreat to the large primary bedroom located on the upper floor, where you'll find a vaulted ceiling, a walk-in closet, and a luxurious en-suite bath. This spa-like bathroom includes a quartz-topped dual vanity, a freestanding soaking tub, and a separate walk-in shower. Enjoy your morning coffee or unwind in the evening on the private terrace off the primary suite. The upper floor also features two additional bedrooms that share a well-appointed Jack and Jill bath, providing convenience and privacy. Outside, the fenced backyard with a covered patio is ideal for relaxing or entertaining guests. Situated in a prime North Austin location, this condo offers easy access to Downtown, The Domain, Q2 Stadium, and major employers, making it perfect for anyone looking to enjoy the best of urban living. Don't miss the opportunity to make this modern masterpiece your new home. Schedule a showing today! Awaiting window treatments, balcony flooring, and glass shower doors - blue taping in progress. Builder will enclose carport at cost to buyer if required. Awaiting window treatments, and balcony flooring - blue taping in progress. Builder will enclose carport at cost to buyer if required.
Property Type(s):
Rental Properties
|
Last Updated
|
5/13/2025
|
Tract
|
St Johns Home Add
|
|
Year Built
|
2024
|
Community
|
St Johns Home Add
|
|
County
|
Travis
|
SCHOOLS
| Elementary School |
Brown |
| Jr. High School |
Webb |
| High School |
Navarro Early College |
Additional Details
| AIR |
Ceiling Fan(s), Central Air |
| AIR CONDITIONING |
Yes |
| APPLIANCES |
Dishwasher, Disposal, Microwave, Refrigerator, Stainless Steel Appliance(s) |
| AREA |
2 |
| CONSTRUCTION |
Board & Batten Siding, HardiPlank Type |
| EXTERIOR |
Private Yard |
| HEAT |
Central |
| INTERIOR |
Breakfast Bar, Built-in Features, Ceiling Fan(s), Chandelier, Double Vanity, Eat-in Kitchen, Granite Counters, High Ceilings, High Speed Internet, Kitchen Island, Open Floorplan, Recessed Lighting, Soaking Tub, Vaulted Ceiling(s), Walk-In Closet(s) |
| LOT |
7610 sq ft |
| LOT DESCRIPTION |
Back Yard, Front Yard, Landscaped, Level, Private |
| PARKING |
Attached Carport, Covered, Driveway |
| POOL DESCRIPTION |
None |
| SEWER |
Public Sewer |
| STORIES |
2 |
| STYLE |
1st Floor Entry, Low Rise (1-3 Stories), Multi-level Floor Plan, No Adjoining Neighbor |
| SUBDIVISION |
St Johns Home Add |
| UTILITIES |
Cable Available, Cable Connected, Electricity Connected, Natural Gas Connected, Sewer Connected, Water Connected |
| VIEW DESCRIPTION |
None |
| WATER |
Public |
Location
Property listed by Gemma Willans, Kuper Sotheby's Int'l Realty
Based on information from the Austin Board of REALTORS ® (alternatively, from ACTRIS) for the period through 5/13/25 4:15 PM PDT. Neither the Board nor ACTRIS guarantees or is in any way responsible for its accuracy. All data is provided “AS IS” and with all faults. Data maintained by the Board or ACTRIS may not reflect all real estate activity in the market.
Information being provided is for consumers’ personal, non-commercial use and may not be used for any purpose other than to identify prospective properties consumers may be interested in purchasing.
This IDX solution is (c) Diverse Solutions 2025.
