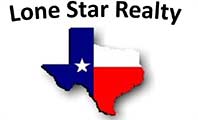|
Welcome to 2112 Cindy Lane, a beautifully upgraded single-story home nestled in the desirable Lamplight Village neighborhood of North Austin. This charming residence features a thoughtfully renovated kitchen with quartz countertops, updated cabinetry, stainless steel appliances, luxury vinyl flooring, and modern electrical and plumbing fixtures. The home also boasts energy-efficient Pella windows and a sliding patio door, all complemented by high-end faux blinds. Originally a 3-bedroom, 2-bath layout, one bedroom has been converted into a functional study, ideal for remote work or hobbies. The spacious living area showcases a cathedral ceiling and a cozy wood-burning fireplace, while additional upgrades include updated ceiling fans, vanities, lighting fixtures, fresh paint, and a recently replaced roof. Step outside to relax under the expansive covered patio overlooking a fenced backyard, complete with an outdoor storage building. With easy access to Mopac, Grocerty stores such as Whole Foods/HEB, Starbucks, and just minutes from the Domain, Q2 stadium, this home offers both comfort and convenience in an unbeatable location. Other companies include Samsung, IBM, GM, Apple, Dell, Oracle, Indeed, Google, Amazon, National Instruments, Intel, National Instruments, etc...
Property Type(s):
Single Family
| Last Updated | 6/16/2025 | Tract | Lamplight Village Sec 01 |
|---|---|---|---|
| Year Built | 1976 | Community | Lamplight Village Sec 01 |
| Garage Spaces | 2.0 | County | Travis |
SCHOOLS
| Elementary School | Parmer Lane |
|---|---|
| Jr. High School | Westview |
| High School | John B Connally |
Additional Details
| AIR | Ceiling Fan(s), Central Air |
|---|---|
| AIR CONDITIONING | Yes |
| APPLIANCES | Dishwasher, Disposal, Dryer, Exhaust Fan, Gas Range, Refrigerator, Washer, Washer/Dryer, Water Heater |
| AREA | N |
| CONSTRUCTION | Brick Veneer, Frame |
| EXTERIOR | None |
| FIREPLACE | Yes |
| GARAGE | Attached Garage, Yes |
| HEAT | Exhaust Fan, Fireplace(s), Forced Air, Natural Gas |
| INTERIOR | Cathedral Ceiling(s), Ceiling Fan(s), Entrance Foyer, Master Downstairs, Walk-In Closet(s) |
| LOT | 10799 sq ft |
| LOT DESCRIPTION | Back Yard, Interior Lot |
| PARKING | Attached, Driveway, Garage, Garage Door Opener, Garage Faces Front, Parking Pad |
| POOL DESCRIPTION | None |
| SEWER | Public Sewer |
| STORIES | 1 |
| SUBDIVISION | Lamplight Village Sec 01 |
| TAXES | 7006.35 |
| UTILITIES | Electricity Connected, Natural Gas Connected, Sewer Connected, Water Connected |
| VIEW | Yes |
| VIEW DESCRIPTION | Neighborhood |
| WATER | Public |
Location
Contact us about this Property
| / | |
| We respect your online privacy and will never spam you. By submitting this form with your telephone number you are consenting for Michelle Harmon to contact you even if your name is on a Federal or State "Do not call List". | |
Property listed by Alvin Bolf, Berkshire Hathaway TX Realty
Based on information from the Austin Board of REALTORS ® (alternatively, from ACTRIS) for the period through 6/16/25 4:22 PM PDT. Neither the Board nor ACTRIS guarantees or is in any way responsible for its accuracy. All data is provided “AS IS” and with all faults. Data maintained by the Board or ACTRIS may not reflect all real estate activity in the market.
Information being provided is for consumers’ personal, non-commercial use and may not be used for any purpose other than to identify prospective properties consumers may be interested in purchasing.
Information being provided is for consumers’ personal, non-commercial use and may not be used for any purpose other than to identify prospective properties consumers may be interested in purchasing.
This IDX solution is (c) Diverse Solutions 2025.
