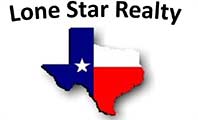|
Welcome home to this beautiful, one story home with 3 beds, 2 baths, 2 living areas, and an additional air conditioned dwelling in the back! This charming and spacious home has an open and functional layout, with updates in every room, and sits in a very large 0.365 acre lot! You are welcomed by an updated front door that opens up to a secondary living space or formal dining featuring a beautiful built-in shelving. The large living room features high ceilings, a fireplace, and tons of natural light. The open kitchen has been updated with quartz countertops, stainless steel appliances, and contemporary touches. The large primary bedroom features its own exterior door leading to the oversized backyard with mature trees and a spacious separate dwelling equipped with electricity and an AC unit. Both bathrooms have been updated with new cabinets, marble countertops, designer wall paper, contemporary flooring, and glass shower doors. Freshly painted in modern colors and no carpets, this home is move-in ready. Conveniently and centrally located in the heart of Round Rock with easy access to freeways, shopping, restaurants, and major employers. Minutes from downtown Round Rock, Kalahari, and the Dell Diamond. Come see this home today!
Property Type(s):
Single Family
| Last Updated | 10/24/2025 | Tract | Eggers |
|---|---|---|---|
| Year Built | 1978 | Community | Eggers |
| Garage Spaces | 2.0 | County | Williamson |
SCHOOLS
| Elementary School | Vic Robertson |
|---|---|
| Jr. High School | CPL Robert P Hernandez |
| High School | Stony Point |
Additional Details
| AIR | Ceiling Fan(s), Central Air |
|---|---|
| AIR CONDITIONING | Yes |
| APPLIANCES | Dishwasher, Disposal, Dryer, Exhaust Fan, Free-Standing Gas Range, Microwave, Refrigerator, Stainless Steel Appliance(s), Washer |
| AREA | RRE |
| CONSTRUCTION | Stone |
| EXTERIOR | Private Yard |
| FIREPLACE | Yes |
| GARAGE | Attached Garage, Yes |
| HEAT | Central, Exhaust Fan |
| INTERIOR | Bookcases, Built-in Features, Ceiling Fan(s), Eat-in Kitchen, Walk-In Closet(s) |
| LOT | 0.3653 acre(s) |
| LOT DESCRIPTION | Back Yard, Front Yard |
| PARKING | Attached, Driveway, Garage |
| POOL DESCRIPTION | None |
| SEWER | Public Sewer |
| STORIES | 1 |
| SUBDIVISION | Eggers |
| TAXES | 6336.84 |
| UTILITIES | Electricity Connected, Water Connected |
| VIEW | Yes |
| VIEW DESCRIPTION | Neighborhood |
| WATER | Private |
Location
Contact us about this Property
| / | |
| We respect your online privacy and will never spam you. By submitting this form with your telephone number you are consenting for Michelle Harmon to contact you even if your name is on a Federal or State "Do not call List". | |
Property listed by Naomi Bourgeois, Kuper Sotheby's Int'l Realty
Based on information from the Austin Board of REALTORS ® (alternatively, from ACTRIS) for the period through 10/24/25 9:13 PM PDT. Neither the Board nor ACTRIS guarantees or is in any way responsible for its accuracy. All data is provided “AS IS” and with all faults. Data maintained by the Board or ACTRIS may not reflect all real estate activity in the market.
Information being provided is for consumers’ personal, non-commercial use and may not be used for any purpose other than to identify prospective properties consumers may be interested in purchasing.
Information being provided is for consumers’ personal, non-commercial use and may not be used for any purpose other than to identify prospective properties consumers may be interested in purchasing.
This IDX solution is (c) Diverse Solutions 2025.
