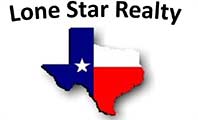| AIR |
Ceiling Fan(s), Central Air, Electric, Heat Pump, Zoned |
| AIR CONDITIONING |
Yes |
| APPLIANCES |
Bar Fridge, Built-In Freezer, Built-In Gas Oven, Built-In Gas Range, Built-In Range, Built-In Refrigerator, Dishwasher, Disposal, Electric Water Heater, Exhaust Fan, Free-Standing Freezer, Free-Standing Refrigerator, Freezer, Ice Maker, Indoor Grill, Microwave, Propane Cooktop, Stainless Steel Appliance(s), Vented Exhaust Fan, Washer/Dryer, Wat, Water Purifier, Water Purifier Owned, Water Softener |
| AREA |
HW |
| CONSTRUCTION |
Concrete, Frame, Glass, Stone, Stucco |
| EXTERIOR |
Balcony, Barbecue, Basketball Court, Dog Run, Garden, Gas Grill, Outdoor Grill, Private Yard, RV Hookup, Uncovered Courtyard |
| FIREPLACE |
Yes |
| GARAGE |
Attached Garage, Yes |
| HEAT |
Central, Electric, Exhaust Fan, Fireplace(s), Forced Air, Heat Pump, Zoned |
| INTERIOR |
Bar, Beamed Ceilings, Bidet, Bookcases, Breakfast Bar, Built-in Features, Cathedral Ceiling(s), Ceiling Fan(s), Central Vacuum, Chandelier, Crown Molding, Double Vanity, Eat-in Kitchen, Entrance Foyer, Granite Counters, High Speed Internet, In-Law Floorplan, Kitchen Island, Open Floorplan, Pantry, Recessed Lighting, Soaking Tub, Storage, Tray Ceiling(s), Vaulted Ceiling(s), Walk-In Closet(s), Wet |
| LOT |
10.616 acre(s) |
| LOT DESCRIPTION |
Back Yard, Bluff, Cleared, Front Yard, Landscaped, Many Trees, Native Plants, Private, Sprinklers In Front, Sprinklers In Rear, Views, Waterfront |
| PARKING |
Additional Parking, Attached, Boat, Direct Access, Electric Gate, Garage, Garage Door Opener, Inside Entrance, Kitchen Level, Paved, Private, RV Access/Parking, Storage |
| POOL |
Yes |
| POOL DESCRIPTION |
Fenced, Filtered, Gunite, In Ground, Outdoor Pool, Pool/Spa Combo, Waterfall, Private |
| SEWER |
Septic Tank |
| STORIES |
2 |
| SUBDIVISION |
A0347 - Conrad Overland Surv #46 |
| TAXES |
66375.51 |
| UTILITIES |
Electricity Connected, Natural Gas Not Available, Propane |
| VIEW |
Yes |
| VIEW DESCRIPTION |
Canyon, Pool, River, Trees/Woods |
| WATER |
Private, Well |
| WATER ACCESS |
Blanco River |
| WATERFRONT |
Yes |
| WATERFRONT DESCRIPTION |
River Front |
Based on information from the Austin Board of REALTORS ® (alternatively, from ACTRIS) for the period through 6/12/25 7:10 PM PDT. Neither the Board nor ACTRIS guarantees or is in any way responsible for its accuracy. All data is provided “AS IS” and with all faults. Data maintained by the Board or ACTRIS may not reflect all real estate activity in the market.
Information being provided is for consumers’ personal, non-commercial use and may not be used for any purpose other than to identify prospective properties consumers may be interested in purchasing.
This IDX solution is (c) Diverse Solutions 2025.
