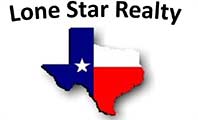|
WELCOME TO THIS BREATHTAKING 4 BEDROOM, 2.5 BATH HOME, PERFECTLY SITUATED ON OVER 3 ACRES OF SERENE AND PICTURESQUE LAND IN THE LUXURIOUS HILL COUNTRY OF THE TRAVIS SETTLEMENT SUBDIVISION. This property offers the ultimate blend of tranquility and functionality, making it an ideal choice for families or those seeking a peaceful retreat. Enjoy ample space for relaxation and entertainment with large living area that seamlessly connect to the outdoors. A dedicated office provides a quiet and productive workspace, perfect for remote work or hobbies/crafts. Each bedroom offers a comfortable haven, with plenty of natural light and generous closet space. Well-appointed bathrooms ensure convenience and style throughout the home. A modern kitchen equipped with quality appliances, ample storage, built-in ice machine, reverse osmosis at sink area and water softner throughout the home. The grand master suite and en suite encompass the 2nd level of the home. It is a spa like experience with the wood burning fireplace and high end sauna to accomplish relaxation, rejuvenation and above all the therapeutic benefits. The expansive property features lush greenery and plenty of space for outdoor activities, gardening, or simply enjoying nature. Close proximity to the Galleria, restaurants and more. Excellent Lake Travis schools and low tax rate. Come see this impressive and gorgeous gem.
Property Type(s):
Single Family
| Last Updated | 5/1/2025 | Tract | Travis Settlement Sec 06 |
|---|---|---|---|
| Year Built | 2004 | Community | Travis Settlement Sec 06 |
| Garage Spaces | 2.0 | County | Travis |
SCHOOLS
| Elementary School | West Cypress Hills |
|---|---|
| Jr. High School | Lake Travis |
| High School | Lake Travis |
Additional Details
| AIR | Ceiling Fan(s), Central Air |
|---|---|
| AIR CONDITIONING | Yes |
| AMENITIES | Maintenance Grounds |
| APPLIANCES | Built-In Gas Range, Cooktop, Dishwasher, Double Oven, Exhaust Fan, Gas Cooktop, Ice Maker, Oven, Self Cleaning Oven, Stainless Steel Appliance(s) |
| AREA | LS |
| CONSTRUCTION | Stone |
| EXTERIOR | None |
| FIREPLACE | Yes |
| GARAGE | Yes |
| HEAT | Central, Exhaust Fan, Fireplace(s), Propane |
| HOA DUES | 150|Annually |
| INTERIOR | Beamed Ceilings, Breakfast Bar, Ceiling Fan(s), Double Vanity, Entrance Foyer, Granite Counters, High Ceilings, High Speed Internet, Kitchen Island, Open Floorplan, Pantry, Recessed Lighting, Sauna, Soaking Tub, Storage, Walk-In Closet(s) |
| LOT | 3.072 acre(s) |
| LOT DESCRIPTION | Front Yard, Gentle Sloping, Landscaped, Level, Many Trees, Native Plants, Private, Views |
| PARKING | Additional Parking, Boat, Carport, Circular Driveway, Detached, Driveway, Electric Gate, Garage, Garage Door Opener, Garage Faces Front, Gated, Private, RV Access/Parking, Secured |
| POOL | Yes |
| POOL DESCRIPTION | Above Ground, Vinyl, Private |
| SEWER | Septic Tank |
| STORIES | 2 |
| SUBDIVISION | Travis Settlement Sec 06 |
| TAXES | 17154.66 |
| UTILITIES | Electricity Available, Propane |
| VIEW | Yes |
| VIEW DESCRIPTION | Panoramic, Trees/Woods |
| WATER | Private, Well |
Location
Contact us about this Property
| / | |
| We respect your online privacy and will never spam you. By submitting this form with your telephone number you are consenting for Michelle Harmon to contact you even if your name is on a Federal or State "Do not call List". | |
Property listed by Donna Barber, Texas Premier Realty
Based on information from the Austin Board of REALTORS ® (alternatively, from ACTRIS) for the period through 5/2/25 4:10 AM PDT. Neither the Board nor ACTRIS guarantees or is in any way responsible for its accuracy. All data is provided “AS IS” and with all faults. Data maintained by the Board or ACTRIS may not reflect all real estate activity in the market.
Information being provided is for consumers’ personal, non-commercial use and may not be used for any purpose other than to identify prospective properties consumers may be interested in purchasing.
Information being provided is for consumers’ personal, non-commercial use and may not be used for any purpose other than to identify prospective properties consumers may be interested in purchasing.
This IDX solution is (c) Diverse Solutions 2025.
