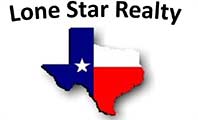|
Modern comfort meets smart living in the desirable Avery Ranch community. This well-maintained 5-bedroom home is designed for both luxury and comfort. The main floor includes a front office and primary bedroom. Kitchen and bathrooms recently renovated. Upstairs game room. Hardwood floors downstairs, VLP upstairs. Roof replaced in Fall of 2024. Plenty of storage and mini split AC in the garage. Fireplace has been updated with a custom screen and quality gas logs for maximum heat. Generac natural gas generator - negotiable for conveyance. The backyard is a magical oasis! The stone patio is beautifully crafted and blends into the heated pool and hot tub with a waterfall. The pergola includes an outdoor kitchen and living area with an enclosed TV screen and fireplace, creating the perfect outdoor entertainment space. The pool sweep, hot tub, and pool lights are Bluetooth-controlled. The pool was recently resurfaced. Avery Ranch is known for its community feel, excellent amenities, prime location, and highest-rated schools. It offers proximity to shopping, dining, and top-rated schools, making it ideal for settling down. This home provides not just a place to live but a lifestyle of relaxation, entertainment, and elegance. * Refer to upload for a complete list of upgrades
Property Type(s):
Single Family
| Last Updated | 6/26/2025 | Tract | Avery Brookside Ph 02 |
|---|---|---|---|
| Year Built | 2005 | Community | Avery Brookside Ph 02 |
| Garage Spaces | 2.0 | County | Williamson |
SCHOOLS
| Elementary School | Rutledge |
|---|---|
| Jr. High School | Stiles |
| High School | Vista Ridge |
Price History
| Prior to Jun 26, '25 | $899,000 |
|---|---|
| Jun 26, '25 - Today | $825,000 |
Additional Details
| AIR | Ceiling Fan(s), Central Air, Electric |
|---|---|
| AIR CONDITIONING | Yes |
| APPLIANCES | Built-In Gas Oven, Disposal, ENERGY STAR Qualified Appliances, Gas Cooktop, Microwave, Water Heater |
| AREA | RRW |
| CONSTRUCTION | Brick Veneer, Frame, HardiPlank Type |
| EXTERIOR | Private Yard |
| FIREPLACE | Yes |
| GARAGE | Attached Garage, Yes |
| HEAT | Natural Gas |
| HOA DUES | 200|Quarterly |
| INTERIOR | Breakfast Bar, Cathedral Ceiling(s), Master Downstairs, Open Floorplan, Pantry, Soaking Tub, Walk-In Closet(s) |
| LOT | 9182 sq ft |
| LOT DESCRIPTION | Back Yard, Front Yard, Sprinklers In Front, Sprinklers In Rear |
| PARKING | Attached, Covered, Direct Access, Garage Door Opener, Garage Faces Front, Inside Entrance |
| POOL | Yes |
| POOL DESCRIPTION | ENERGY STAR Qualified pool pump, Heated, In Ground, Outdoor Pool, Pool Sweep, Pool/Spa Combo, Waterfall, Private |
| SEWER | Public Sewer |
| STORIES | 2 |
| STYLE | 1st Floor Entry |
| SUBDIVISION | Avery Brookside Ph 02 |
| TAXES | 15723.07 |
| UTILITIES | Electricity Connected, Sewer Connected, Water Connected |
| VIEW | Yes |
| VIEW DESCRIPTION | Neighborhood |
| WATER | Public |
Location
Contact us about this Property
| / | |
| We respect your online privacy and will never spam you. By submitting this form with your telephone number you are consenting for Michelle Harmon to contact you even if your name is on a Federal or State "Do not call List". | |
Property listed by Jill Johnson, Turn Key Property Group
Based on information from the Austin Board of REALTORS ® (alternatively, from ACTRIS) for the period through 7/6/25 11:20 PM PDT. Neither the Board nor ACTRIS guarantees or is in any way responsible for its accuracy. All data is provided “AS IS” and with all faults. Data maintained by the Board or ACTRIS may not reflect all real estate activity in the market.
Information being provided is for consumers’ personal, non-commercial use and may not be used for any purpose other than to identify prospective properties consumers may be interested in purchasing.
Information being provided is for consumers’ personal, non-commercial use and may not be used for any purpose other than to identify prospective properties consumers may be interested in purchasing.
This IDX solution is (c) Diverse Solutions 2025.
