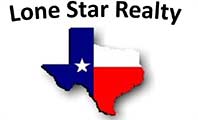Feast your eyes on the delightful residence awaiting you at 210 Four Star DR, Elgin, TX 78621, in the heart of Texas. This single-family residence, built in 2020, is in attractive condition and ready to be your personal haven. Imagine starting your day in a bathroom designed for pampering, featuring a double vanity that makes morning routines a breeze. The kitchen stands ready to inspire your inner chef, complete with a large kitchen island perfect for meal prepping or gathering with friends, backsplash to protect from any splashes, granite countertops that exude elegance, and shaker cabinets that provide ample storage space. Picture yourself creating culinary masterpieces in this space, where every detail has been carefully considered. Outside, you'll find a fenced backyard that provides a private oasis for relaxation and recreation, as well as a patio perfect for entertaining or enjoying a quiet evening under the stars. The porch offers a welcoming spot to greet guests or simply savor a morning coffee. The residence also has a 2-car garage providing shelter for your vehicles. Inside, you'll be delighted to find a walk-in closet, offering plenty of space to organize your wardrobe. The home is located in a residential area. This is more than just a house; it's a lifestyle upgrade waiting to happen.
Property Type(s):
Rental Properties
|
Last Updated
|
6/30/2025
|
Tract
|
Saratoga Farms
|
|
Year Built
|
2020
|
Community
|
Saratoga Farms
|
|
Garage Spaces
|
2.0
|
County
|
Bastrop
|
SCHOOLS
| Elementary School |
Elgin |
| Jr. High School |
Elgin |
| High School |
Elgin |
Additional Details
| AIR |
Central Air |
| AIR CONDITIONING |
Yes |
| APPLIANCES |
Dishwasher, Disposal, Electric Water Heater, Exhaust Fan, Free-Standing Electric Range, Microwave, Plumbed For Ice Maker, Refrigerator, Self Cleaning Oven, Stainless Steel Appliance(s), Vented Exhaust Fan |
| AREA |
EL |
| CONSTRUCTION |
HardiPlank Type, Stone Veneer, Stucco |
| GARAGE |
Attached Garage, Yes |
| HEAT |
Central, Exhaust Fan |
| INTERIOR |
Breakfast Bar, Double Vanity, Entrance Foyer, Granite Counters, High Ceilings, High Speed Internet, Kitchen Island, Open Floorplan, Pantry, Recessed Lighting, Walk-In Closet(s) |
| LOT |
8668 sq ft |
| LOT DIMENSIONS |
55x130 |
| PARKING |
Attached, Garage, Garage Door Opener, Garage Faces Front |
| POOL DESCRIPTION |
None |
| SEWER |
Public Sewer |
| STORIES |
2 |
| SUBDIVISION |
Saratoga Farms |
| UTILITIES |
Underground Utilities, Electricity Connected, Sewer Connected, Water Connected |
| VIEW |
Yes |
| VIEW DESCRIPTION |
Neighborhood |
| WATER |
Public |
Location
Property listed by Jeanette Shelby, Jeanette Shelby, Realtors
Based on information from the Austin Board of REALTORS ® (alternatively, from ACTRIS) for the period through 6/30/25 10:32 PM PDT. Neither the Board nor ACTRIS guarantees or is in any way responsible for its accuracy. All data is provided “AS IS” and with all faults. Data maintained by the Board or ACTRIS may not reflect all real estate activity in the market.
Information being provided is for consumers’ personal, non-commercial use and may not be used for any purpose other than to identify prospective properties consumers may be interested in purchasing.
This IDX solution is (c) Diverse Solutions 2025.
