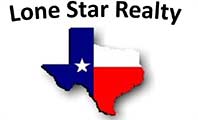Welcome to Your South Austin Sweet Spot! Live the best of ATX at 604 N Bluff #210, a stylish, move-in-ready condo in the sought-after Skybridge Lofts "” where urban energy meets modern comfort just minutes from Downtown and SoCo.
This 941sqft, 1-bed, 1.5-bath gem offers a smart, open layout with sleek finishes, high ceilings, and tons of natural light. The open concept kitchen features quartz counters and stainless appliances, a private balcony to enjoy your morning coffee or evening cocktail or head out to explore everything South Austin has to offer, or entertain at the "park", grills or go for a swim just steps from your front door. Trails, Lake and outdoor amenities or a fun night on the town are only minutes away. Easy commuter routes with access to I 35, 290/71 corridors and South Congress to Downton make it a central location and perfect lock-and-leave lifestyle for busy professionals, creatives, and adventurers. Approximately 15 minutes from the Airport.
A gated community with a modern aesthetic complete with walking trails, green spaces, dog park, fitness center, pool and grills. With a one car attached garage, washer/dryer in-unit, and a well though-out floor plan, this unit is ready to make your own!
Property Type(s):
Condo/Townhouse/Co-Op
|
Last Updated
|
7/10/2025
|
Tract
|
SkyBridge Lofts
|
|
Year Built
|
2015
|
Community
|
SkyBridge Lofts
|
|
Garage Spaces
|
1.0
|
County
|
Travis
|
SCHOOLS
| Elementary School |
Pleasant Hill |
| Jr. High School |
Bedichek |
| High School |
Crockett |
Additional Details
| AIR |
Central Air |
| AIR CONDITIONING |
Yes |
| AMENITIES |
Internet, Maintenance Structure, Trash |
| APPLIANCES |
Dishwasher, Disposal, Electric Range, Electric Water Heater, Free-Standing Range, Microwave, Refrigerator, Washer/Dryer Stacked |
| AREA |
10N |
| CONSTRUCTION |
HardiPlank Type, See Remarks, Stucco |
| EXTERIOR |
Balcony |
| GARAGE |
Attached Garage, Yes |
| HEAT |
Central |
| HOA DUES |
324|Monthly |
| INTERIOR |
Granite Counters, High Speed Internet, Open Floorplan, Track Lighting, Walk-In Closet(s) |
| LOT |
0 |
| LOT DESCRIPTION |
Level, See Remarks |
| PARKING |
Attached, Garage Faces Front, Outside |
| POOL DESCRIPTION |
None |
| SEWER |
Public Sewer |
| STORIES |
3+ |
| STYLE |
1st Floor Entry, End Unit, Low Rise (1-3 Stories), Multi-level Floor Plan |
| SUBDIVISION |
SkyBridge Lofts |
| TAXES |
5275.25 |
| UTILITIES |
Electricity Connected, Phone Available, Sewer Connected, Water Connected |
| VIEW |
Yes |
| VIEW DESCRIPTION |
Park/Greenbelt, See Remarks |
| WATER |
Private |
Location
Property listed by Noa Levy, eXp Realty, LLC
Based on information from the Austin Board of REALTORS ® (alternatively, from ACTRIS) for the period through 7/21/25 10:51 PM PDT. Neither the Board nor ACTRIS guarantees or is in any way responsible for its accuracy. All data is provided “AS IS” and with all faults. Data maintained by the Board or ACTRIS may not reflect all real estate activity in the market.
Information being provided is for consumers’ personal, non-commercial use and may not be used for any purpose other than to identify prospective properties consumers may be interested in purchasing.
This IDX solution is (c) Diverse Solutions 2025.
