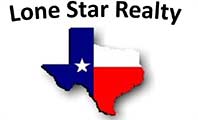|
- *Beautiful Home in Desirable Neighborhood*: This charming home is located in a gated community with easy access to local amenities. - *Spacious Living Areas*: Enjoy expansive 2 living spaces perfect for relaxing and entertaining. - Kitchen*: The kitchen is ample counter space, ideal for cooking and meal prep. - *Cozy 4 Bedrooms*: The bedrooms offer comfortable spaces for rest and relaxation, with plenty of natural light.= --Neighborhood Amenities - *Round Rock ISD Schools*: This home is zoned for top-rated Round Rock ISD schools, providing excellent educational opportunities. - *Shopping and Dining*: Explore local shopping centers, restaurants, and cafes for a variety of options. - *Community Events*: Join in on community events and festivals throughout the year. - *Pet-Friendly*: This home is pet-friendly - *Home Office*: The home features a dedicated home office space, perfect for remote work or studying. - *Parking*:parking options are available, on end of street
Property Type(s):
Single Family
| Last Updated | 4/18/2025 | Tract | The Enclave |
|---|---|---|---|
| Year Built | 2002 | Community | The Enclave |
| Garage Spaces | 2.0 | County | Williamson |
SCHOOLS
| Elementary School | Gattis |
|---|---|
| Jr. High School | Ridgeview |
| High School | Cedar Ridge |
Additional Details
| AIR | Ceiling Fan(s), Central Air, Electric |
|---|---|
| AIR CONDITIONING | Yes |
| AMENITIES | Maintenance Grounds |
| APPLIANCES | Dishwasher, Gas Oven, Gas Range, Microwave, Self Cleaning Oven, Water Softener Owned |
| AREA | RRE |
| CONSTRUCTION | Brick, Concrete |
| EXTERIOR | Garden, Playground, Private Yard |
| FIREPLACE | Yes |
| GARAGE | Attached Garage, Yes |
| HEAT | Central, Natural Gas |
| INTERIOR | Ceiling Fan(s), Double Vanity, High Ceilings, High Speed Internet, Pantry, Tile Counters, Walk-In Closet(s) |
| LOT | 4356 sq ft |
| LOT DESCRIPTION | Back Yard, Front Yard, Garden |
| PARKING | Attached, Garage, Garage Faces Front |
| POOL DESCRIPTION | None |
| SEWER | Public Sewer |
| STORIES | 2 |
| STYLE | 1st Floor Entry |
| SUBDIVISION | The Enclave |
| TAXES | 6488 |
| UTILITIES | Cable Available, Electricity Available, Natural Gas Available, Phone Available, Water Available |
| VIEW DESCRIPTION | None |
Location
Contact us about this Property
| / | |
| We respect your online privacy and will never spam you. By submitting this form with your telephone number you are consenting for Michelle Harmon to contact you even if your name is on a Federal or State "Do not call List". | |
Property listed by Sonia De leon, SPT & Co. Realty
Based on information from the Austin Board of REALTORS ® (alternatively, from ACTRIS) for the period through 5/9/25 9:37 AM PDT. Neither the Board nor ACTRIS guarantees or is in any way responsible for its accuracy. All data is provided “AS IS” and with all faults. Data maintained by the Board or ACTRIS may not reflect all real estate activity in the market.
Information being provided is for consumers’ personal, non-commercial use and may not be used for any purpose other than to identify prospective properties consumers may be interested in purchasing.
Information being provided is for consumers’ personal, non-commercial use and may not be used for any purpose other than to identify prospective properties consumers may be interested in purchasing.
This IDX solution is (c) Diverse Solutions 2025.
