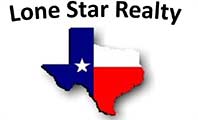|
Welcome to this beautifully upgraded two-story home, perfectly blending modern comfort with farmhouse charm. A front office provides an ideal space for remote work or study, thoughtfully positioned for privacy and natural light. Upgraded flooring flows throughout the main living areas and primary suite, complemented by custom built-ins and designer finishes. The heart of the home, the kitchen, features a glass subway tile backsplash, crisp white shaker cabinets with contemporary hardware, quartz countertops, a walk-in pantry, and a gas cooktop with exterior ventilation. The oversized center island offers storage, prep space, and in-kitchen dining, seamlessly connecting to the open dining and living areas"”perfect for entertaining. The living room showcases a white shiplap accent wall with a cozy fireplace, rustic wood mantel, built-in console, and barn-style shelving, combining charm and functionality. The spacious primary suite is a serene retreat with upgraded flooring, soft natural light, and neutral tones. The spa-inspired ensuite includes dual vanities, custom cabinetry and mirrors, an oversized walk-in shower with bench, and a large walk-in closet. Upstairs, the bright game room provides space for games, movie nights, or casual lounging, alongside three generously sized secondary bedrooms ideal for family, guests, or a home office. Outside, the wood deck patio, adorned with charming string lights, offers the perfect ambiance for al fresco dining, grilling, or relaxing under the stars. With thoughtful design, high-quality finishes, and timeless farmhouse style, this home combines comfort, style, and functionality throughout.
Property Type(s):
Single Family
| Last Updated | 10/10/2025 | Tract | Cedar Grove Sec 2 |
|---|---|---|---|
| Year Built | 2016 | Community | Cedar Grove Sec 2 |
| Garage Spaces | 2.0 | County | Williamson |
SCHOOLS
| Elementary School | Lois F Giddens |
|---|---|
| Jr. High School | Running Brushy |
| High School | Leander High |
Additional Details
| AIR | Ceiling Fan(s), Central Air |
|---|---|
| AIR CONDITIONING | Yes |
| APPLIANCES | Dishwasher, Disposal, Free-Standing Gas Range, Gas Cooktop, Microwave, Oven, Stainless Steel Appliance(s), Vented Exhaust Fan, Water Heater |
| AREA | CLN |
| CONSTRUCTION | Brick, HardiPlank Type |
| EXTERIOR | Garden, Private Yard, Rain Gutters |
| FIREPLACE | Yes |
| GARAGE | Attached Garage, Yes |
| HEAT | Central, Exhaust Fan |
| HOA DUES | 50|Monthly |
| INTERIOR | Built-in Features, Ceiling Fan(s), Chandelier, Double Vanity, Eat-in Kitchen, Entrance Foyer, High Speed Internet, In-Law Floorplan, Kitchen Island, Master Downstairs, Natural Woodwork, Open Floorplan, Pantry, Recessed Lighting, Smart Thermostat, Vaulted Ceiling(s), Walk-In Closet(s) |
| LOT | 6290 sq ft |
| LOT DESCRIPTION | Back Yard, Few Trees, Front Yard, Garden, Interior Lot, Landscaped, Sprinklers In Front, Sprinklers In Rear |
| PARKING | Attached, Covered, Driveway, Garage Door Opener, Garage Faces Front, Side By Side |
| POOL DESCRIPTION | None |
| SEWER | Public Sewer |
| STORIES | 2 |
| SUBDIVISION | Cedar Grove Sec 2 |
| TAXES | 7424.13 |
| UTILITIES | Underground Utilities, Cable Available, Electricity Available, Natural Gas Available, Phone Available, Sewer Available, Water Available |
| VIEW DESCRIPTION | None |
| WATER | Public |
Location
Contact us about this Property
| / | |
| We respect your online privacy and will never spam you. By submitting this form with your telephone number you are consenting for Michelle Harmon to contact you even if your name is on a Federal or State "Do not call List". | |
Property listed by Eric Peterson, Kopa Real Estate
Based on information from the Austin Board of REALTORS ® (alternatively, from ACTRIS) for the period through 11/5/25 11:15 AM PST. Neither the Board nor ACTRIS guarantees or is in any way responsible for its accuracy. All data is provided “AS IS” and with all faults. Data maintained by the Board or ACTRIS may not reflect all real estate activity in the market.
Information being provided is for consumers’ personal, non-commercial use and may not be used for any purpose other than to identify prospective properties consumers may be interested in purchasing.
Information being provided is for consumers’ personal, non-commercial use and may not be used for any purpose other than to identify prospective properties consumers may be interested in purchasing.
This IDX solution is (c) Diverse Solutions 2025.
