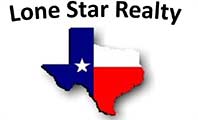|
Welcome to Your Dream Home in the Prestigious Kissing Tree 55+ Community! You've been waiting for the perfect home"”and now you've found it! This stunning, hard-to-find Bristol floor plan is a true gem, offering thoughtful upgrades, stylish finishes, and an unbeatable location on a quiet cul-de-sac with golf course views. Step inside to discover 4 spacious bedrooms or 3 bedrooms PLUS a study, 2.5 baths, and a generously sized living area with an open-concept layout"”ideal for both relaxing and entertaining. The designer kitchen is a showstopper, featuring gray-stained cabinetry, elegant white quartz countertops, and a striking marble mosaic tile backsplash. The dining area boasts a chic accent wall, and high-end flooring runs throughout the home, tying everything together in timeless style. Retreat to your oversized primary suite, complete with a spa-like en-suite bath showcasing a large walk-in shower, dual closets with custom built-ins, and convenient pass-through access to a spacious laundry room. Additional features include: 3-car epoxy-coated garage, including a tandem bay Golf course lot with views of a putting green"”perfectly situated for shade and privacy Extensive outdoor living with tiered decking for morning coffee or evening entertaining Located in a peaceful cul-de-sac, offering both privacy and a sense of community This home truly has it all"”style, space, and a prime location in the vibrant, amenity-rich Kissing Tree community. Don't miss your chance to make it yours"”schedule your private showing today!
Property Type(s):
Single Family
| Last Updated | 10/15/2025 | Tract | Kissing Tree |
|---|---|---|---|
| Year Built | 2021 | Community | Kissing Tree |
| Garage Spaces | 3.0 | County | Hays |
SCHOOLS
| Elementary School | Rodriguez (San Marcos ISD) |
|---|---|
| Jr. High School | Miller |
| High School | San Marcos |
Additional Details
| AIR | Ceiling Fan(s), Central Air |
|---|---|
| AIR CONDITIONING | Yes |
| AMENITIES | Maintenance Grounds, Security |
| APPLIANCES | Cooktop, Dishwasher, Disposal, Microwave, Oven, Refrigerator, Water Heater, Water Softener |
| AREA | HS |
| CONSTRUCTION | Stone, Stucco |
| EXTERIOR | Barbecue, Rain Gutters |
| GARAGE | Attached Garage, Yes |
| HEAT | Central |
| HOA DUES | 255|Monthly |
| INTERIOR | Bar, Built-in Features, Ceiling Fan(s), Double Vanity, Entrance Foyer, In-Law Floorplan, Kitchen Island, Master Downstairs, Open Floorplan, Pantry, Recessed Lighting, Smart Thermostat, Walk-In Closet(s) |
| LOT | 8059 sq ft |
| LOT DESCRIPTION | Cul-De-Sac, Level |
| PARKING | Attached, Tandem |
| POOL DESCRIPTION | None |
| SEWER | Public Sewer |
| STORIES | 1 |
| SUBDIVISION | Kissing Tree |
| TAXES | 14757.56 |
| UTILITIES | Cable Available, Cable Connected, Electricity Connected, Natural Gas Connected, Sewer Connected, Water Connected |
| VIEW | Yes |
| VIEW DESCRIPTION | Golf Course |
| WATER | Public |
Location
Contact us about this Property
| / | |
| We respect your online privacy and will never spam you. By submitting this form with your telephone number you are consenting for Michelle Harmon to contact you even if your name is on a Federal or State "Do not call List". | |
Property listed by Ysolette Dailey, Realty Texas LLC
Based on information from the Austin Board of REALTORS ® (alternatively, from ACTRIS) for the period through 10/16/25 6:24 AM PDT. Neither the Board nor ACTRIS guarantees or is in any way responsible for its accuracy. All data is provided “AS IS” and with all faults. Data maintained by the Board or ACTRIS may not reflect all real estate activity in the market.
Information being provided is for consumers’ personal, non-commercial use and may not be used for any purpose other than to identify prospective properties consumers may be interested in purchasing.
Information being provided is for consumers’ personal, non-commercial use and may not be used for any purpose other than to identify prospective properties consumers may be interested in purchasing.
This IDX solution is (c) Diverse Solutions 2025.
