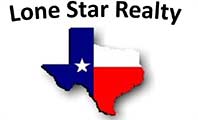|
Stunning Modern Home with Smart Features & Designer Finishes! Welcome to this beautifully designed modern residence featuring 3 bedrooms, 2.5 baths, and a spacious open-concept layout. From the moment you arrive, you'll notice sleek architectural lines, oversized Low-E windows, and upscale finishes throughout. The chef's kitchen is appointed with quartz countertops, high-end appliances, and marble/ceramic tile in the bathrooms. Genuine hardwood flooring spans the entire home"”no carpet or vinyl. Frameless glass shower doors add a luxurious touch in the spa-inspired baths. Smart home features abound: Nest thermostats control a zoned Carrier HVAC system with gas heat, a Ring WiFi doorbell enhances security, and a Kwikset Halo touchscreen WiFi smart lock offers keyless entry and mobile access. All windows feature designer roller shades, with blackout shades in bedrooms and remote-controlled options on balcony and patio doors. The attached garage boasts an epoxy floor, built-in storage, and a high-speed EV charging outlet (Tesla compatible). The home also includes a tankless gas water heater, long-life air filters maintained by the owner, and new front-load LG washer and dryer. Enjoy a spacious, fully fenced backyard (maintained by owner) and a secure, keyed mailbox. Optional secure package delivery box and EV hardware available per lease terms. This home perfectly blends modern luxury, energy efficiency, and tech-forward living"”ready for immediate move-in!
Property Type(s):
Rental Properties
| Last Updated | 4/30/2025 | Tract | Banister Acres Sec 02 Resub |
|---|---|---|---|
| Year Built | 2025 | Community | Banister Acres Sec 02 Resub |
| Garage Spaces | 1.0 | County | Travis |
SCHOOLS
| Elementary School | St Elmo |
|---|---|
| Jr. High School | Bedichek |
| High School | Travis |
Additional Details
| AIR | Ceiling Fan(s), Central Air |
|---|---|
| AIR CONDITIONING | Yes |
| AREA | 10N |
| EXTERIOR | Balcony, Private Entrance, Private Yard, Uncovered Courtyard |
| GARAGE | Yes |
| INTERIOR | Ceiling Fan(s), High Ceilings, Kitchen Island, Open Floorplan, Stone Counters, Vaulted Ceiling(s) |
| LOT | 8072 sq ft |
| LOT DESCRIPTION | Agricultural, Interior Lot, Landscaped |
| PARKING | Additional Parking, Driveway, Garage, Garage Door Opener |
| POOL DESCRIPTION | None |
| SEWER | Public Sewer |
| STORIES | 1 |
| SUBDIVISION | Banister Acres Sec 02 Resub |
| UTILITIES | Cable Available |
Location
Contact us about this Property
| / | |
| We respect your online privacy and will never spam you. By submitting this form with your telephone number you are consenting for Michelle Harmon to contact you even if your name is on a Federal or State "Do not call List". | |
Property listed by Marlena Fitts, Nu Edge Realty
Based on information from the Austin Board of REALTORS ® (alternatively, from ACTRIS) for the period through 5/1/25 6:17 PM PDT. Neither the Board nor ACTRIS guarantees or is in any way responsible for its accuracy. All data is provided “AS IS” and with all faults. Data maintained by the Board or ACTRIS may not reflect all real estate activity in the market.
Information being provided is for consumers’ personal, non-commercial use and may not be used for any purpose other than to identify prospective properties consumers may be interested in purchasing.
Information being provided is for consumers’ personal, non-commercial use and may not be used for any purpose other than to identify prospective properties consumers may be interested in purchasing.
This IDX solution is (c) Diverse Solutions 2025.
