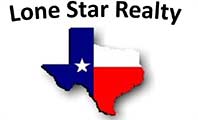|
Welcome to this stunning single-story ranch-style home, perfectly situated on what was once a lush golf course "” offering serene views and open green space just beyond your backyard. Step inside to a spacious open floor plan that seamlessly connects the living, dining, and kitchen areas "” perfect for entertaining or relaxed everyday living. The kitchen features granite countertops, an extra-large island, walk-in pantry, gas appliances, and a reverse osmosis system for pure, fresh drinking water. Enjoy stylish wood laminate flooring throughout, a laundry room with washer and dryer included, and a primary suite boasting a large walk-in closet and dual-sink bathroom. Outside, unwind on your covered tile patio with ceiling fan and lighting, overlooking a private garden "” a peaceful retreat for morning coffee or evening gatherings. Additional features include: "¢ 4 bedrooms / 2 full baths "¢ Attached two-car garage "¢ Water softener system "¢ Single-story design (no stairs!) "¢ No pets permitted This home blends comfort, efficiency, and tranquility in a beautiful setting "” ideal for anyone seeking modern amenities and a touch of nature.
Property Type(s):
Rental Properties
| Last Updated | 10/12/2025 | Tract | Country Club Estates |
|---|---|---|---|
| Year Built | 2020 | Community | Country Club Estates |
| Garage Spaces | 2.0 | County | Harris |
SCHOOLS
| Elementary School | Outside School District |
|---|---|
| Jr. High School | Outside School District |
| High School | Ross S. Sterling |
Additional Details
| AIR | Ceiling Fan(s), Central Air |
|---|---|
| AIR CONDITIONING | Yes |
| APPLIANCES | Disposal, ENERGY STAR Qualified Dishwasher, ENERGY STAR Qualified Dryer, ENERGY STAR Qualified Refrigerator, ENERGY STAR Qualified Washer, ENERGY STAR Qualified Water Heater, Gas Oven, Gas Range, Microwave, Refrigerator, Water Purifier, Water Softener |
| AREA | Out of Area |
| EXTERIOR | Garden, Lighting |
| GARAGE | Attached Garage, Yes |
| INTERIOR | Ceiling Fan(s), Double Vanity, Eat-in Kitchen, Granite Counters, Kitchen Island, Master Downstairs, Open Floorplan, Pantry, Smart Thermostat, Soaking Tub, Walk-In Closet(s) |
| LOT | 6225 sq ft |
| LOT DESCRIPTION | Back Yard, Front Yard, Garden |
| PARKING | Attached, Garage, Garage Faces Front |
| POOL DESCRIPTION | None |
| SEWER | Public Sewer |
| STORIES | 1 |
| SUBDIVISION | Country Club Estates |
| UTILITIES | Electricity Connected, Sewer Connected, Water Connected |
Location
Contact us about this Property
| / | |
| We respect your online privacy and will never spam you. By submitting this form with your telephone number you are consenting for Michelle Harmon to contact you even if your name is on a Federal or State "Do not call List". | |
Property listed by Karina Hernandez, Bray Real Estate Group LLC
Based on information from the Austin Board of REALTORS ® (alternatively, from ACTRIS) for the period through 11/5/25 11:16 AM PST. Neither the Board nor ACTRIS guarantees or is in any way responsible for its accuracy. All data is provided “AS IS” and with all faults. Data maintained by the Board or ACTRIS may not reflect all real estate activity in the market.
Information being provided is for consumers’ personal, non-commercial use and may not be used for any purpose other than to identify prospective properties consumers may be interested in purchasing.
Information being provided is for consumers’ personal, non-commercial use and may not be used for any purpose other than to identify prospective properties consumers may be interested in purchasing.
This IDX solution is (c) Diverse Solutions 2025.
