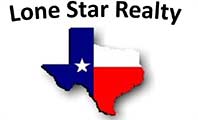|
Expansive Country Estate - Just Minutes from Downtown Lockhart Experience the best of rural living on this stunning 5.93-acre gated and fully fenced estate featuring a spacious 6-bedroom, 5.5-bathroom residence with 5,776 square feet of living space. Thoughtfully designed with both comfort and functionality in mind, the home offers a formal living room, a large family room with a fireplace, and a dedicated home office. The spacious island kitchen is a chef's dream, complete with granite countertops, an electric cooktop, built-in ovens, and a wine fridge. The bedroom layout is ideal for families or guests, with two secondary bedrooms offering private ensuite baths, while bedrooms three and four share a convenient Jack-and-Jill bathroom. The primary suite provides a luxurious retreat with a spa-like bath. A spacious laundry room includes hookups for two sets of washer and dryers, offering added convenience. Outdoor features include a 3-car carport attached to a 3-car garage, an extended covered porch perfect for relaxing or entertaining, and a rainwater collection system. Beautiful mature shade trees surround the home, enhancing the tranquil atmosphere. Located less than 10 minutes from downtown Lockhart, this property offers the perfect blend of peaceful country living and small-town convenience.
Property Type(s):
Single Family
| Last Updated | 7/30/2025 | Tract | N/A |
|---|---|---|---|
| Year Built | 2006 | Community | N/A |
| Garage Spaces | 3.0 | County | Caldwell |
SCHOOLS
| Elementary School | Navarro |
|---|---|
| Jr. High School | Lockhart |
| High School | Lockhart |
Additional Details
| AIR | Ceiling Fan(s), Central Air, Electric |
|---|---|
| AIR CONDITIONING | Yes |
| APPLIANCES | Built-In Electric Oven, Dishwasher, Disposal, Electric Cooktop, Electric Water Heater, Microwave, Oven, Self Cleaning Oven, Wine Refrigerator |
| AREA | CC |
| CONSTRUCTION | Frame, HardiPlank Type, Stone |
| FIREPLACE | Yes |
| GARAGE | Yes |
| HEAT | Central, Electric, Fireplace(s) |
| INTERIOR | Bookcases, Breakfast Bar, Built-in Features, Ceiling Fan(s), Double Vanity, Eat-in Kitchen, Entrance Foyer, Granite Counters, High Ceilings, Kitchen Island, Master Downstairs, Open Floorplan, Soaking Tub, Walk-In Closet(s) |
| LOT | 5.933 acre(s) |
| LOT DESCRIPTION | Cleared, Front Yard, Level, Open Lot, Private, Views |
| PARKING | Attached, Attached Carport, Garage Faces Front, Gated |
| POOL DESCRIPTION | None |
| SEWER | Septic Tank |
| STORIES | 1 |
| SUBDIVISION | N/A |
| TAXES | 14667.34 |
| UTILITIES | Electricity Connected, Phone Available |
| VIEW | Yes |
| VIEW DESCRIPTION | Panoramic, Pasture, Rural |
| WATER | Private, Well |
Location
Contact us about this Property
| / | |
| We respect your online privacy and will never spam you. By submitting this form with your telephone number you are consenting for Michelle Harmon to contact you even if your name is on a Federal or State "Do not call List". | |
Property listed by Chris Watters, Watters International Realty
Based on information from the Austin Board of REALTORS ® (alternatively, from ACTRIS) for the period through 8/2/25 9:14 AM PDT. Neither the Board nor ACTRIS guarantees or is in any way responsible for its accuracy. All data is provided “AS IS” and with all faults. Data maintained by the Board or ACTRIS may not reflect all real estate activity in the market.
Information being provided is for consumers’ personal, non-commercial use and may not be used for any purpose other than to identify prospective properties consumers may be interested in purchasing.
Information being provided is for consumers’ personal, non-commercial use and may not be used for any purpose other than to identify prospective properties consumers may be interested in purchasing.
This IDX solution is (c) Diverse Solutions 2025.
