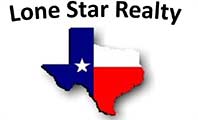Experience the ultimate in comfort and style with this custom-built, 2024 rock home situated on 2 acres just west of Lockhart. This thoughtfully designed residence offers 4 bedrooms, 3 full baths, and generous living spaces, including 2 living rooms and 2 dining areas. The oversized 2-car garage features automatic openers and a spacious storage closet for added convenience. Relax and take in the picturesque views of the surrounding ranches from the covered front and back porches. The gourmet kitchen is equipped with granite countertops, custom cabinets, a stylish tile backsplash, and an island with a sink, seamlessly connecting to the breakfast area. The luxurious primary suite is a true retreat, featuring two walk-in closets, a large soaking tub, a separate shower, dual vanities, and a dedicated makeup area. The property is fully fenced with a gated entry. Its prime location offers easy access to major attractions, including a 30-minute drive to Austin-Bergstrom International Airport (ABIA), Circuit of the Americas (COTA), and Tesla, as well as a 25-minute drive to the San Marcos Outlet Mall. This home perfectly blends modern convenience with serene countryside living"”don't miss the opportunity to make it yours!
Property Type(s):
Single Family
|
Last Updated
|
6/6/2025
|
Tract
|
Dollhouse Ranch
|
|
Year Built
|
2024
|
Community
|
Dollhouse Ranch
|
|
Garage Spaces
|
2.0
|
County
|
Caldwell
|
SCHOOLS
| Elementary School |
Clear Fork |
| Jr. High School |
Lockhart |
| High School |
Lockhart |
Price History
|
Prior to Feb 6, '25
|
$725,000 |
|
Feb 6, '25 - May 15, '25 |
$715,000 |
|
May 15, '25 - Jun 6, '25 |
$705,000 |
| Jun 6, '25 - Today |
$695,000 |
Additional Details
| AIR |
Ceiling Fan(s), Central Air, Electric |
| AIR CONDITIONING |
Yes |
| APPLIANCES |
Dishwasher, Electric Water Heater, Free-Standing Range, Microwave, Refrigerator |
| AREA |
CC |
| CONSTRUCTION |
Stone |
| FIREPLACE |
Yes |
| GARAGE |
Attached Garage, Yes |
| HEAT |
Central, Electric |
| INTERIOR |
Built-in Features, Double Vanity, Granite Counters, In-Law Floorplan, Kitchen Island, Master Downstairs, Open Floorplan, Recessed Lighting, Storage, Walk-In Closet(s) |
| LOT |
2.03 acre(s) |
| LOT DESCRIPTION |
Level |
| LOT DIMENSIONS |
250' X 360' |
| PARKING |
Attached, Garage Door Opener, Garage Faces Side, Off Street |
| POOL DESCRIPTION |
None |
| SEWER |
Septic Tank |
| STORIES |
1 |
| STYLE |
Single level Floor Plan |
| SUBDIVISION |
Dollhouse Ranch |
| TAXES |
2089.77 |
| UTILITIES |
Electricity Connected, Water Connected |
| VIEW |
Yes |
| VIEW DESCRIPTION |
Pasture, Trees/Woods |
| WATER |
Public |
Location
Property listed by Fermin Islas, Link Realty, LLC
Based on information from the Austin Board of REALTORS ® (alternatively, from ACTRIS) for the period through 12/22/25 4:58 AM PST. Neither the Board nor ACTRIS guarantees or is in any way responsible for its accuracy. All data is provided “AS IS” and with all faults. Data maintained by the Board or ACTRIS may not reflect all real estate activity in the market.
Information being provided is for consumers’ personal, non-commercial use and may not be used for any purpose other than to identify prospective properties consumers may be interested in purchasing.
This IDX solution is (c) Diverse Solutions 2025.
