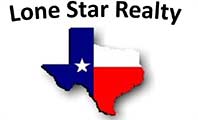Discover modern living at its finest in this exceptional new construction townhome, one of nine available at 2309 Montopolis Drive. Boasting quality craftsmanship and thoughtful design, this stunning residence offers three spacious bedrooms, each complete with its own full bathroom and walk-in closet, providing comfort and privacy.
Entertaining is a breeze with a seamless flow from the indoors to the outdoors. A large, private terrace with direct access to the dining area and kitchen including large windows allowing great natural lighting and the perfect setting for al fresco dining and gatherings. The townhome includes both a convenient garage and a carport for parking.
The main bedroom is a true retreat, featuring a private balcony where you can soak in breathtaking views of the Downtown Austin skyline. Located in a vibrant Austin neighborhood, 2309 Montopolis Drive offers easy access to the city's best dining, entertainment, and cultural attractions just 12 minutes from downtown and 9 min from the airport. Don't miss this opportunity to own a brand-new, impeccably designed townhome with exceptional features and stunning views.
Property Type(s):
Condo/Townhouse/Co-Op
|
Last Updated
|
6/19/2025
|
Tract
|
Delvalle S
|
|
Year Built
|
2025
|
Community
|
Delvalle S
|
|
Garage Spaces
|
1.0
|
County
|
Travis
|
SCHOOLS
| Elementary School |
Allison |
| Jr. High School |
Martin |
| High School |
Eastside Early College |
Price History
|
Prior to Jun 19, '25
|
$575,000 |
| Jun 19, '25 - Today |
$574,999 |
Additional Details
| AIR |
Ceiling Fan(s), Central Air, Electric |
| AIR CONDITIONING |
Yes |
| AMENITIES |
Insurance |
| APPLIANCES |
Dishwasher, Disposal, Microwave, Oven, Stainless Steel Appliance(s) |
| AREA |
9 |
| CONSTRUCTION |
Brick, Concrete, Stucco |
| EXTERIOR |
None |
| GARAGE |
Yes |
| HEAT |
Central |
| HOA DUES |
350|Annually |
| INTERIOR |
Cedar Closet(s), Ceiling Fan(s), Double Vanity, High Ceilings, Open Floorplan, Pantry, Soaking Tub, Storage, Walk-In Closet(s) |
| LOT |
2357 sq ft |
| LOT DIMENSIONS |
49.39 x 47.67 |
| PARKING |
None |
| POOL DESCRIPTION |
None |
| SEWER |
Public Sewer |
| STORIES |
3+ |
| STYLE |
1st Floor Entry |
| SUBDIVISION |
Delvalle S |
| TAXES |
7598 |
| UTILITIES |
Electricity Available, Natural Gas Available |
| VIEW |
Yes |
| VIEW DESCRIPTION |
City, See Remarks |
| WATER |
Public |
Location
Property listed by Ofelia Ramirez, eXp Realty, LLC
Based on information from the Austin Board of REALTORS ® (alternatively, from ACTRIS) for the period through 6/24/25 9:53 PM PDT. Neither the Board nor ACTRIS guarantees or is in any way responsible for its accuracy. All data is provided “AS IS” and with all faults. Data maintained by the Board or ACTRIS may not reflect all real estate activity in the market.
Information being provided is for consumers’ personal, non-commercial use and may not be used for any purpose other than to identify prospective properties consumers may be interested in purchasing.
This IDX solution is (c) Diverse Solutions 2025.
