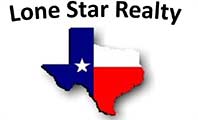|
Rare opportunity to own one of Lockhart's most iconic homes! 1932 embraced the Original Vogel Family Homestead with its one-of-a-kind custom architectural treasures. 2025 finds this beauty located in the midst of all things convenient while maintaining small town charm & Southern Hospitality. Somewhere in the 1990's, the expansion melded old with new. Properly tucked on a main corner lot with additional open lot space for adding outdoor amenities (POOL?!) or possibly potential ADU rental income space (P&Z approval, of course). The home seems deceivingly small from the street but actually LARGE @ approximately 4,000 square feet! There are priceless details embedded throughout such as Vogel exquisite hand carpentry, custom windows, glass door knobs & even an etched door from First Lockhart National Bank! The etched historic bank door leads to a sumptuous basement for extra guests, fine arts/music studio/craft/exercise/bonus of your choosing private space. The Sunroom is bathed in natural light, huge space for entertaining & perfect segue into enormous living space with fireplace, wet bar, full bath, 2 upstairs offices, laundry, & a canvas for dreaming up 2025 luxurious primary suite potential. ASTONISHING STORAGE! Closets Galore; something rare in older homes. A 3 car garage! Scant blocks from historic Downtown Lockhart Square & HEB. Convenient access/commutes to Toll 130, Highway 183, I-10 East or West, San Marcos. Optional route choices to Austin-Bergstrom International Airport. Short walk and/or bike to downtown restaurants, bars & shops.
Property Type(s):
Single Family
| Last Updated | 6/3/2025 | Tract | H T Vogel |
|---|---|---|---|
| Year Built | 1932 | Community | H T Vogel |
| Garage Spaces | 3.0 | County | Caldwell |
SCHOOLS
| Elementary School | Clear Fork |
|---|---|
| Jr. High School | Lockhart |
| High School | Lockhart |
Additional Details
| AIR | Ceiling Fan(s), Central Air |
|---|---|
| AIR CONDITIONING | Yes |
| APPLIANCES | Bar Fridge, Dishwasher, Disposal, Exhaust Fan, Gas Range, Microwave, Wine Refrigerator |
| AREA | CC |
| CONSTRUCTION | Brick, Vinyl Siding |
| EXTERIOR | Private Yard |
| FIREPLACE | Yes |
| GARAGE | Yes |
| HEAT | Central, Exhaust Fan |
| INTERIOR | Bar, Bookcases, Built-in Features, Ceiling Fan(s), Chandelier, Entrance Foyer, High Ceilings, High Speed Internet, Master Downstairs, Natural Woodwork, Pantry, Storage, Tile Counters, Wet Bar |
| LOT | 0.3485 acre(s) |
| LOT DESCRIPTION | City Lot, Cleared, Front Yard, Landscaped, Level, Open Lot |
| PARKING | Concrete, Covered, Direct Access, Enclosed, Garage Door Opener, Garage Faces Side, Inside Entrance, Kitchen Level, Storage |
| POOL DESCRIPTION | None |
| SEWER | Public Sewer |
| STORIES | 1.5 |
| STYLE | 1st Floor Entry |
| SUBDIVISION | H T Vogel |
| TAXES | 5114.83 |
| UTILITIES | Electricity Connected, Other, Natural Gas Connected, Sewer Connected, Water Connected |
| VIEW | Yes |
| VIEW DESCRIPTION | Neighborhood |
| WATER | Public |
Location
Contact us about this Property
| / | |
| We respect your online privacy and will never spam you. By submitting this form with your telephone number you are consenting for Michelle Harmon to contact you even if your name is on a Federal or State "Do not call List". | |
Property listed by Karen Lairsen Jones, EXIT Realty Advisors
Based on information from the Austin Board of REALTORS ® (alternatively, from ACTRIS) for the period through 6/8/25 9:29 AM PDT. Neither the Board nor ACTRIS guarantees or is in any way responsible for its accuracy. All data is provided “AS IS” and with all faults. Data maintained by the Board or ACTRIS may not reflect all real estate activity in the market.
Information being provided is for consumers’ personal, non-commercial use and may not be used for any purpose other than to identify prospective properties consumers may be interested in purchasing.
Information being provided is for consumers’ personal, non-commercial use and may not be used for any purpose other than to identify prospective properties consumers may be interested in purchasing.
This IDX solution is (c) Diverse Solutions 2025.
