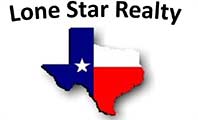|
Welcome to this charming home in one of Lockhart's most rapidly evolving neighborhoods. Built in 2020 by Brother Homes, this home was designed to be energy efficient with Low-E windows and spray foam insulation. The home features high ceilings, windows, oversized closets, and a modern kitchen in an open floor plan. Enjoy the primary bathroom's spa-like shower and tub area for total relaxation. The two secondary bedrooms share a beautiful hallway bathroom, complete with modern fixtures and finishes. Sit back in the quiet outdoor space which includes a small soaking/wading pool to beat the heat and a firepit for those cool Texas nights. The outdoor shed can be used for storage, gardening supplies, and office, or whatever your imagination creates. You will be minutes from downtown Lockhart which is famous for being known as the BBQ capital of Texas, Chisholm Trail Festival, summer Friday concert series on the square and First Friday's events. Lockhart is a growing city with an emerging arts and cultural community. Centrally located 30 miles from downtown Austin, San Marcos or Bastrop, you would be within proximity to Austin Bergstrom International Airport, Tesla Factory, COTA Formula Track, University of Texas, Austin ACL and SXSW festivals. Texas State University or tubing down the San Marcos River.
Property Type(s):
Single Family
| Last Updated | 6/9/2025 | Tract | SAN FERNANDO |
|---|---|---|---|
| Year Built | 2020 | Community | SAN FERNANDO |
| County | Caldwell |
SCHOOLS
| Elementary School | Plum Creek |
|---|---|
| Jr. High School | Lockhart |
| High School | Lockhart |
Additional Details
| AIR | Ceiling Fan(s), Central Air |
|---|---|
| AIR CONDITIONING | Yes |
| APPLIANCES | Dishwasher, Electric Oven, Electric Range, Electric Water Heater |
| AREA | CC |
| CONSTRUCTION | HardiPlank Type, Spray Foam Insulation, Stone Veneer, Stucco |
| EXTERIOR | Private Yard |
| FIREPLACE | Yes |
| HEAT | Central |
| INTERIOR | Breakfast Bar, Ceiling Fan(s), High Ceilings, Master Downstairs, Open Floorplan, See Remarks |
| LOT | 6639 sq ft |
| LOT DESCRIPTION | Back Yard |
| PARKING | Driveway |
| POOL | Yes |
| POOL DESCRIPTION | See Remarks, Above Ground, Private |
| SEWER | Public Sewer |
| STORIES | 1 |
| SUBDIVISION | SAN FERNANDO |
| TAXES | 7250.18 |
| UTILITIES | Cable Available, Electricity Connected, Water Connected |
| VIEW DESCRIPTION | None |
| WATER | Public |
Location
Contact us about this Property
| / | |
| We respect your online privacy and will never spam you. By submitting this form with your telephone number you are consenting for Michelle Harmon to contact you even if your name is on a Federal or State "Do not call List". | |
Property listed by Diane Laube, Premiere Team Real Estate
Based on information from the Austin Board of REALTORS ® (alternatively, from ACTRIS) for the period through 6/15/25 12:31 PM PDT. Neither the Board nor ACTRIS guarantees or is in any way responsible for its accuracy. All data is provided “AS IS” and with all faults. Data maintained by the Board or ACTRIS may not reflect all real estate activity in the market.
Information being provided is for consumers’ personal, non-commercial use and may not be used for any purpose other than to identify prospective properties consumers may be interested in purchasing.
Information being provided is for consumers’ personal, non-commercial use and may not be used for any purpose other than to identify prospective properties consumers may be interested in purchasing.
This IDX solution is (c) Diverse Solutions 2025.
