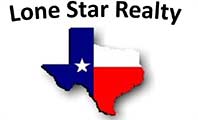The main residence greets you with an inviting stone exterior, rich wood accents, and a grand front entryway. Inside, the home boasts soaring ceilings, exposed wood beams, and finely crafted architectural details throughout. A spacious living area opens up to the outdoors, allowing natural light and breathtaking views to fill the space. The gourmet kitchen is a chef's dream, featuring a large center island, custom cabinetry, a butler's pantry, and high-end appliances"”perfect for both entertaining and everyday living. Just off the main living area, the elegant library/dining room exudes warmth and sophistication, complete with custom built-ins, beamed ceilings, and a statement chandelier. The luxurious master suite offers a tranquil retreat with spa-like amenities, while multiple guest suites ensure comfort for family and friends. In addition to the main home, the property includes a detached guest house with its own living room, kitchen, and private bedrooms"”ideal for multi-generational living or hosting guests. A charming upper-level bunkhouse above the three-car garage provides even more flexible space for recreation or accommodations. Step outside to expansive covered patios, native stone walkways, and a built-in fire pit"”perfect for stargazing or taking in the sweeping Northern views. A Boot Ranch Club Membership is required with each property purchase. The Boot Ranch multi-generational membership extends member privileges to your parents, grandparents, children, adult children, grandchildren, and all their spouses so your family can enjoy exclusive membership privileges without additional membership dues. Make this home your luxurious vacation getaway, or a great full-time residence for entertaining family and friends in the Hill Country. Call (830) 997-6200 to schedule a private showing of this one-of-a-kind Hill Country residence.
Property Type(s):
Single Family
|
Last Updated
|
8/17/2025
|
Tract
|
Boot Ranch #1
|
|
Year Built
|
2015
|
Community
|
Boot Ranch #1
|
|
Garage Spaces
|
4.0
|
County
|
Gillespie
|
SCHOOLS
| Elementary School |
Fredericksburg |
| Jr. High School |
Fredericksburg |
| High School |
Fredericksburg (Fredericksburg ISD) |
Additional Details
| AIR |
Central Air |
| AIR CONDITIONING |
Yes |
| AREA |
GP |
| CONSTRUCTION |
See Remarks |
| FIREPLACE |
Yes |
| GARAGE |
Yes |
| HEAT |
Central |
| HOA DUES |
4000|Annually |
| INTERIOR |
High Speed Internet, See Remarks |
| LOT |
6.059 acre(s) |
| LOT DESCRIPTION |
See Remarks |
| PARKING |
Garage |
| POOL DESCRIPTION |
None |
| SEWER |
Public Sewer |
| STORIES |
2 |
| SUBDIVISION |
Boot Ranch #1 |
| TAXES |
47393.89 |
| UTILITIES |
Underground Utilities, Electricity Connected, Natural Gas Connected, Sewer Connected, Water Connected |
| VIEW |
Yes |
| VIEW DESCRIPTION |
See Remarks |
| WATER |
Public |
Location
Property listed by Sean Gioffre, Boot Ranch Realty, LLC
Based on information from the Austin Board of REALTORS ® (alternatively, from ACTRIS) for the period through 8/22/25 11:50 AM PDT. Neither the Board nor ACTRIS guarantees or is in any way responsible for its accuracy. All data is provided “AS IS” and with all faults. Data maintained by the Board or ACTRIS may not reflect all real estate activity in the market.
Information being provided is for consumers’ personal, non-commercial use and may not be used for any purpose other than to identify prospective properties consumers may be interested in purchasing.
This IDX solution is (c) Diverse Solutions 2025.
