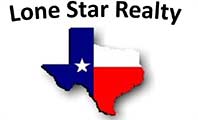|
Meticulously maintained and thoughtfully updated, 701 Nixon sits on a spacious corner lot in the heart of Lockhart. The home features a flexible layout with multiple living areas, four large bedrooms including two primary suites, three full baths, and a dedicated office space/bonus room"”ideal for both everyday living and entertaining. A gorgeous open kitchen includes granite counters, tons of cabinetry, stainless steel appliances, new kitchen stove, breakfast bar, and a kitchen island. A large secondary living area in the back of the home is perfect for gatherings with its own wet bar, built-in wine fridge, sink, and storage. The lush, landscaped backyard features an incredible covered back porch, six-person Aquaterra hot tub, 8-foot privacy fence, mature trees and updated sprinkler system. The detached outbuilding includes a potting shed and a finished gym with its own A/C unit and included weights. A second sidewalk entrance on Frio Street adds convenience for guests. Recent upgrades include plantation shutters, a custom front entry door with keypad, new roof and gutters (also extended to the shed and gym), and improved attic insulation and airflow. The HVAC systems have been regularly serviced, and the foundation was recently inspected and remains under warranty through 2029. 701 Nixon offers a well-balanced mix of thoughtful upgrades, indoor comfort, and inviting outdoor space"”all in a great central location.
Property Type(s):
Single Family
| Last Updated | 5/8/2025 | Tract | South Park Place |
|---|---|---|---|
| Year Built | 1960 | Community | South Park Place |
| Garage Spaces | 2.0 | County | Caldwell |
SCHOOLS
| Elementary School | Clear Fork |
|---|---|
| Jr. High School | Lockhart |
| High School | Lockhart |
Additional Details
| AIR | Central Air |
|---|---|
| AIR CONDITIONING | Yes |
| APPLIANCES | Dishwasher, Disposal, Free-Standing Range, Microwave, Refrigerator, Stainless Steel Appliance(s), Water Heater |
| AREA | CC |
| CONSTRUCTION | See Remarks |
| EXTERIOR | Rain Gutters |
| FIREPLACE | Yes |
| GARAGE | Attached Garage, Yes |
| HEAT | Central |
| INTERIOR | Granite Counters, In-Law Floorplan, Kitchen Island, Master Downstairs, Recessed Lighting, Walk-In Closet(s), Wet Bar |
| LOT | 0.364 acre(s) |
| LOT DESCRIPTION | Corner Lot, Level, Sprinklers In Front, Sprinklers In Rear |
| PARKING | Attached, Garage, Garage Door Opener, Garage Faces Front |
| POOL DESCRIPTION | None |
| SEWER | Public Sewer |
| STORIES | 1 |
| SUBDIVISION | South Park Place |
| TAXES | 13401 |
| UTILITIES | Electricity Available |
| VIEW DESCRIPTION | None |
| WATER | Public |
Location
Contact us about this Property
| / | |
| We respect your online privacy and will never spam you. By submitting this form with your telephone number you are consenting for Michelle Harmon to contact you even if your name is on a Federal or State "Do not call List". | |
Property listed by Donna Blair, Blairfield Realty LLC
Based on information from the Austin Board of REALTORS ® (alternatively, from ACTRIS) for the period through 6/1/25 5:48 AM PDT. Neither the Board nor ACTRIS guarantees or is in any way responsible for its accuracy. All data is provided “AS IS” and with all faults. Data maintained by the Board or ACTRIS may not reflect all real estate activity in the market.
Information being provided is for consumers’ personal, non-commercial use and may not be used for any purpose other than to identify prospective properties consumers may be interested in purchasing.
Information being provided is for consumers’ personal, non-commercial use and may not be used for any purpose other than to identify prospective properties consumers may be interested in purchasing.
This IDX solution is (c) Diverse Solutions 2025.
