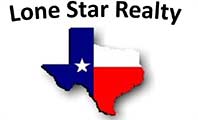|
Welcome to 201 Windridge Dr N - a charming 3-bedroom, 2-bathroom home located in the peaceful Windridge Subdivision of Lockhart. This well-maintained property features an inviting open-concept layout, with a spacious living area that flows seamlessly into the dining room and kitchen, creating a bright and functional space perfect for everyday living or entertaining. Step outside and enjoy a large backyard complete with a covered patio "” ideal for relaxing in the shade or hosting weekend gatherings. A handy storage shed adds extra space for tools, lawn equipment, or hobbies. Set on a quiet curve in the neighborhood, this home offers both privacy and a sense of community. Just minutes from downtown Lockhart, you'll have easy access to legendary barbecue spots like Black's, Kreuz Market, and Smitty's, along with Lockhart State Park, boutique shopping around the historic town square, and the seasonal farmers market. Families will love the proximity to the Lockhart City Pool, library, and local parks. Whether you're a first-time buyer, downsizing, or investing, this home combines small-town charm with modern convenience. Don't miss your opportunity to own a piece of Lockhart!
Property Type(s):
Single Family
| Last Updated | 6/26/2025 | Tract | Windridge Add |
|---|---|---|---|
| Year Built | 2003 | Community | Windridge Add |
| Garage Spaces | 2.0 | County | Caldwell |
SCHOOLS
| Elementary School | Bluebonnet (Lockhart ISD) |
|---|---|
| Jr. High School | Lockhart |
| High School | Lockhart |
Additional Details
| AIR | Ceiling Fan(s), Central Air |
|---|---|
| AIR CONDITIONING | Yes |
| APPLIANCES | Cooktop, Dishwasher, Electric Cooktop, Electric Oven, Electric Water Heater, Oven, Refrigerator, Water Softener, Water Softener Rented |
| AREA | CC |
| CONSTRUCTION | Brick, HardiPlank Type |
| EXTERIOR | Garden, Private Yard |
| GARAGE | Yes |
| HEAT | Central |
| HOA DUES | 300|Quarterly |
| INTERIOR | Breakfast Bar, Ceiling Fan(s), Eat-in Kitchen, Walk-In Closet(s) |
| LOT | 9605 sq ft |
| LOT DESCRIPTION | Back Yard, City Lot, Few Trees, Front Yard, Garden, Level, Private |
| PARKING | Driveway, Garage, Outside |
| POOL DESCRIPTION | None |
| SEWER | Public Sewer |
| STORIES | 2 |
| STYLE | 1st Floor Entry |
| SUBDIVISION | Windridge Add |
| TAXES | 6528.34 |
| UTILITIES | Electricity Connected, Sewer Connected, Water Connected |
| VIEW | Yes |
| VIEW DESCRIPTION | Neighborhood |
| WATER | Public |
Location
Contact us about this Property
| / | |
| We respect your online privacy and will never spam you. By submitting this form with your telephone number you are consenting for Michelle Harmon to contact you even if your name is on a Federal or State "Do not call List". | |
Property listed by Elizabeth Schmidtberger, TS Realty
Based on information from the Austin Board of REALTORS ® (alternatively, from ACTRIS) for the period through 6/29/25 3:39 PM PDT. Neither the Board nor ACTRIS guarantees or is in any way responsible for its accuracy. All data is provided “AS IS” and with all faults. Data maintained by the Board or ACTRIS may not reflect all real estate activity in the market.
Information being provided is for consumers’ personal, non-commercial use and may not be used for any purpose other than to identify prospective properties consumers may be interested in purchasing.
Information being provided is for consumers’ personal, non-commercial use and may not be used for any purpose other than to identify prospective properties consumers may be interested in purchasing.
This IDX solution is (c) Diverse Solutions 2025.
