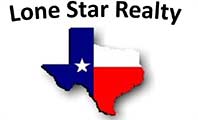|
Gorgeous home with an amazing pool! Oversized lot overlooking golf course. 4 bdrm/3.5 bath plus study. Inviting entry with curved staircase and high ceilings. Relaxing front study with soaring windows for lots of natural light. Gourmet kitchen with lots of counter and cabinet space, granite countertops, center island with cooktop, double ovens, & separate wet bar area. Open to dining area and family room. Great entertainment space with large windows looking out at pool. Master suite down with dual vanities, garden tub, separate shower, & walk in closet. Gameroom & 3 spacious bedrooms upstairs with 2 full baths. Outdoor oasis with lots of mature trees, sparkling pool and hot tub, & additional green space. Great RRISD schools!
Property Type(s):
Single Family
| Last Updated | 5/1/2025 | Tract | FOREST CREEK SEC 7 |
|---|---|---|---|
| Year Built | 1998 | Community | FOREST CREEK SEC 7 |
| Garage Spaces | 3.0 | County | Williamson |
SCHOOLS
| Elementary School | Forest Creek |
|---|---|
| Jr. High School | Ridgeview |
| High School | Cedar Ridge |
Price History
| Prior to May 1, '25 | $830,000 |
|---|---|
| May 1, '25 - Today | $810,000 |
Additional Details
| AIR | Central Air |
|---|---|
| AIR CONDITIONING | Yes |
| APPLIANCES | Dishwasher, Disposal, Double Oven, Microwave, Oven, Self Cleaning Oven, Water Heater |
| AREA | RRE |
| CONSTRUCTION | Brick Veneer, Frame |
| EXTERIOR | Private Yard, Rain Gutters |
| FIREPLACE | Yes |
| GARAGE | Attached Garage, Yes |
| HEAT | Central, Natural Gas |
| HOA DUES | 600|Annually |
| INTERIOR | Breakfast Bar, Crown Molding, Entrance Foyer, Granite Counters, High Ceilings, In-Law Floorplan, Kitchen Island, Master Downstairs, Pantry, Recessed Lighting, Walk-In Closet(s), Wet Bar |
| LOT | 0.5 acre(s) |
| LOT DESCRIPTION | Back Yard, Front Yard, Level, Many Trees |
| PARKING | Attached, Garage, Garage Door Opener, Garage Faces Side |
| POOL | Yes |
| POOL DESCRIPTION | Heated, In Ground, Outdoor Pool, Pool/Spa Combo, Private |
| SEWER | Public Sewer |
| STORIES | 2 |
| STYLE | Multi-level Floor Plan |
| SUBDIVISION | FOREST CREEK SEC 7 |
| TAXES | 11703 |
| UTILITIES | Electricity Available, Natural Gas Available |
| VIEW | Yes |
| VIEW DESCRIPTION | Golf Course, Trees/Woods |
| WATER | Public |
Location
Contact us about this Property
| / | |
| We respect your online privacy and will never spam you. By submitting this form with your telephone number you are consenting for Michelle Harmon to contact you even if your name is on a Federal or State "Do not call List". | |
Property listed by Nisreen Sunnaa, All City Real Estate Ltd. Co
Based on information from the Austin Board of REALTORS ® (alternatively, from ACTRIS) for the period through 5/9/25 10:09 AM PDT. Neither the Board nor ACTRIS guarantees or is in any way responsible for its accuracy. All data is provided “AS IS” and with all faults. Data maintained by the Board or ACTRIS may not reflect all real estate activity in the market.
Information being provided is for consumers’ personal, non-commercial use and may not be used for any purpose other than to identify prospective properties consumers may be interested in purchasing.
Information being provided is for consumers’ personal, non-commercial use and may not be used for any purpose other than to identify prospective properties consumers may be interested in purchasing.
This IDX solution is (c) Diverse Solutions 2025.
