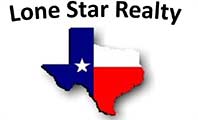|
Immaculate single-owner home in the highly sought-after Avalon community! Built by Grand Haven Homes, this spacious 3,614 sq. ft. residence sits on one of the largest lots in Avalon"”an impressive 1/3-acre corner lot overlooking the greenbelt with 95-gallon mature trees and thoughtful landscaping. The main level features a generous primary suite, dedicated office, two dining areas, living room with built-in surround sound, kitchen with butler's pantry and crumb catcher, laundry room, half bath, and a convenient homework center. Upstairs offers three additional bedrooms, two full baths (including a Jack & Jill), a game room, and a media room"”perfect for family living or entertaining. Enjoy fresh Sherwin-Williams paint throughout, newly painted cabinets with updated hardware, brand-new carpet and padding upstairs, and no carpet on the first floor. The 3-car detached side-entry garage features epoxy floors and built-in workshop space, plus there's a separate storage shed for added convenience. Outdoor living shines with a large covered patio, an extended 600 sq. ft. sundeck, and a backyard complete with French drain, foundation drip hose, full sprinklers, full gutters, and lush landscaping. Zoned HVAC with two condensers, dual 50-gallon water heaters, and a central vacuum system add to the comfort and efficiency. Avalon residents enjoy premier amenities including a resort-style pool, pickleball, volleyball, and basketball courts, a clubhouse, playgrounds, and scenic hike & bike trails. This home is walkable to A-rated Riojas Elementary and ideally located near Lake Pflugerville, Typhoon Texas, major highways, shopping, dining, and hospitals. Only 25 minutes to downtown Austin and Austin-Bergstrom International Airport"”this property offers luxury, location, and lifestyle all in one. Truly a rare find in Avalon"”schedule your showing today!
Property Type(s):
Single Family
| Last Updated | 10/16/2025 | Tract | Avalon Ph 02 |
|---|---|---|---|
| Year Built | 2007 | Community | Avalon Ph 02 |
| Garage Spaces | 2.0 | County | Travis |
SCHOOLS
| Elementary School | Riojas |
|---|---|
| Jr. High School | Cele |
| High School | Weiss |
Additional Details
| AIR | Attic Fan, Ceiling Fan(s), Central Air, Electric, Multi Units, Zoned |
|---|---|
| AIR CONDITIONING | Yes |
| AMENITIES | Insurance, Maintenance Grounds |
| APPLIANCES | Built-In Gas Oven, Dishwasher, Disposal, Double Oven, Exhaust Fan, Gas Cooktop, Microwave, Stainless Steel Appliance(s), Water Heater |
| AREA | PF |
| CONSTRUCTION | Brick, HardiPlank Type, Stucco |
| EXTERIOR | Lighting, Private Yard |
| FIREPLACE | Yes |
| GARAGE | Yes |
| HEAT | Central, Exhaust Fan, Fireplace Insert, Fireplace(s), Natural Gas, Zoned |
| HOA DUES | 123|Quarterly |
| INTERIOR | Breakfast Bar, Built-in Features, Ceiling Fan(s), Central Vacuum, Crown Molding, Double Vanity, Eat-in Kitchen, Entrance Foyer, Granite Counters, High Speed Internet, Master Downstairs, Open Floorplan, Pantry, Recessed Lighting, Smart Thermostat, Soaking Tub, Sound System, Storage, Walk-In Closet(s), Wired for Sound |
| LOT | 0.293 acre(s) |
| LOT DESCRIPTION | Back Yard, Close to Clubhouse, Corner Lot, Front Yard, Greenbelt, Landscaped, Level, Sprinklers In Front, Sprinklers In Rear |
| PARKING | Covered, Detached, Driveway, Enclosed, Garage, Garage Door Opener, Garage Faces Side, Private, Workshop in Garage |
| POOL DESCRIPTION | None |
| STORIES | 2 |
| SUBDIVISION | Avalon Ph 02 |
| TAXES | 12184.08 |
| UTILITIES | Underground Utilities, Cable Available, Electricity Connected, Other, Natural Gas Connected, Phone Available, Sewer Connected, Water Connected |
| VIEW | Yes |
| VIEW DESCRIPTION | Neighborhood, Park/Greenbelt, Trees/Woods |
Location
Contact us about this Property
| / | |
| We respect your online privacy and will never spam you. By submitting this form with your telephone number you are consenting for Michelle Harmon to contact you even if your name is on a Federal or State "Do not call List". | |
Property listed by Shannon Peterson, All City Real Estate Ltd. Co
Based on information from the Austin Board of REALTORS ® (alternatively, from ACTRIS) for the period through 10/16/25 6:18 AM PDT. Neither the Board nor ACTRIS guarantees or is in any way responsible for its accuracy. All data is provided “AS IS” and with all faults. Data maintained by the Board or ACTRIS may not reflect all real estate activity in the market.
Information being provided is for consumers’ personal, non-commercial use and may not be used for any purpose other than to identify prospective properties consumers may be interested in purchasing.
Information being provided is for consumers’ personal, non-commercial use and may not be used for any purpose other than to identify prospective properties consumers may be interested in purchasing.
This IDX solution is (c) Diverse Solutions 2025.
