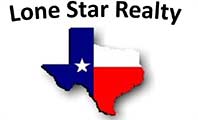|
Come explore this charming 3-bedroom, 2-bathroom home nestled in a welcoming neighborhood in Belton, TX. Revel in all the wonderful amenities this beautiful property provides, from nearby Stillhouse Hollow Lake to campgrounds, parks, and other natural attractions! Upon entering, you'll be greeted by a spacious living area with ample windows, high ceilings, and a large ceiling fan to keep you comfortable during those hot Texas days. The remarkable kitchen features sleek white cabinetry, generous counter space with marble surfaces, and essential stainless steel appliances, making it perfect for preparing impressive meals for gatherings during the upcoming festive season. The primary bedroom, adorned with soft neutral tones, offers a canvas for personal decor, well-positioned windows for natural light, air conditioning for summer comfort, a fantastic walk-in closet, and a luxurious ensuite bathroom complete with a modern double vanity, a lavish glass shower, and a wonderful bathtub for relaxation. The beautifully fenced backyard is ideal for pets or children to play making it perfect for enjoying serene afternoons or hosting delightful weekend barbecues. Community amenities include various trails for walking, hiking, or biking, a volleyball court, and a covered picnic area.
Property Type(s):
Rental Properties
| Last Updated | 10/28/2025 | Tract | THREE CREEKS |
|---|---|---|---|
| Year Built | 2022 | Community | THREE CREEKS |
| Garage Spaces | 2.0 | County | Bell |
SCHOOLS
| Elementary School | Chisholm Trail |
|---|---|
| Jr. High School | South Belton |
| High School | Belton |
Additional Details
| AIR | Central Air |
|---|---|
| AIR CONDITIONING | Yes |
| APPLIANCES | Dishwasher, Disposal, Electric Range, Microwave, Refrigerator |
| AREA | BT |
| CONSTRUCTION | Brick, HardiPlank Type |
| GARAGE | Attached Garage, Yes |
| HEAT | Central |
| INTERIOR | Double Vanity, Eat-in Kitchen, Granite Counters, In-Law Floorplan, Kitchen Island, Master Downstairs, Open Floorplan, Pantry, Recessed Lighting, Walk-In Closet(s) |
| LOT | 9875 sq ft |
| PARKING | Attached, Garage, Garage Door Opener |
| POOL DESCRIPTION | None |
| SEWER | Public Sewer |
| STORIES | 1 |
| SUBDIVISION | THREE CREEKS |
| UTILITIES | Underground Utilities, Electricity Available, Phone Available, Water Available |
| VIEW DESCRIPTION | None |
| WATER | Public |
Location
Contact us about this Property
| / | |
| We respect your online privacy and will never spam you. By submitting this form with your telephone number you are consenting for Michelle Harmon to contact you even if your name is on a Federal or State "Do not call List". | |
Property listed by Angie McWethy, AMPM Property Managment Co
Based on information from the Austin Board of REALTORS ® (alternatively, from ACTRIS) for the period through 10/29/25 5:19 AM PDT. Neither the Board nor ACTRIS guarantees or is in any way responsible for its accuracy. All data is provided “AS IS” and with all faults. Data maintained by the Board or ACTRIS may not reflect all real estate activity in the market.
Information being provided is for consumers’ personal, non-commercial use and may not be used for any purpose other than to identify prospective properties consumers may be interested in purchasing.
Information being provided is for consumers’ personal, non-commercial use and may not be used for any purpose other than to identify prospective properties consumers may be interested in purchasing.
This IDX solution is (c) Diverse Solutions 2025.
