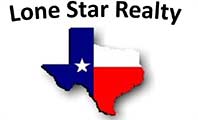|
Welcome to 12 Trinity Circle - a modern and inviting 4-bedroom, 3-bathroom home nestled in the heart of Lockhart's desirable Trinity Square community. This beautifully designed two-story home features an open-concept layout that effortlessly connects the living, dining, and kitchen areas, creating the perfect space for everyday living and entertaining. The contemporary kitchen boasts sleek finishes, ample cabinet space, and a spacious peninsula that anchors the main floor. Upstairs, all four bedrooms are thoughtfully arranged for privacy and convenience, with the laundry room centrally located for easy access. The generous primary suite includes a walk-in closet and a private en-suite bath for a private retreat. Step outside to a fully fenced backyard complete with a storage shed - ideal for gardening tools, bikes, or seasonal. Whether you're hosting friends or simply enjoying a peaceful Texas evening, this outdoor space offers room to relax and make it your own. Situated just minutes from Lockhart's famed BBQ joints, including Kreuz Market, Smitty's, Black's, and Chisholm Trail, this location offers a true taste of small-town charm with big-time flavor. Enjoy easy access to local shops, parks, schools, and major commuter routes to Austin or San Marcos. Don't miss this affordable opportunity to own a turnkey home in one of Lockhart's fastest-growing communities!
Property Type(s):
Single Family
| Last Updated | 6/22/2025 | Tract | Trinity Square |
|---|---|---|---|
| Year Built | 2024 | Community | Trinity Square |
| Garage Spaces | 1.0 | County | Caldwell |
SCHOOLS
| Elementary School | Navarro (Lockhart ISD) |
|---|---|
| Jr. High School | Lockhart |
| High School | Lockhart |
Price History
| Prior to Jun 22, '25 | $219,000 |
|---|---|
| Jun 22, '25 - Today | $216,000 |
Additional Details
| AIR | Central Air |
|---|---|
| AIR CONDITIONING | Yes |
| APPLIANCES | Dishwasher, Microwave, Refrigerator |
| AREA | CC |
| CONSTRUCTION | HardiPlank Type |
| EXTERIOR | Private Yard |
| GARAGE | Attached Garage, Yes |
| HEAT | Central, Electric |
| HOA DUES | 60|Monthly |
| INTERIOR | Open Floorplan |
| LOT | 4182 sq ft |
| LOT DESCRIPTION | Sprinklers In Front, Sprinklers In Rear |
| PARKING | Attached, Driveway, Garage |
| POOL DESCRIPTION | None |
| SEWER | Public Sewer |
| STORIES | 2 |
| STYLE | 1st Floor Entry |
| SUBDIVISION | Trinity Square |
| TAXES | 2.03 |
| UTILITIES | Cable Available, Electricity Connected, Sewer Connected, Water Connected |
| VIEW | Yes |
| VIEW DESCRIPTION | Neighborhood |
| WATER | Public |
Location
Contact us about this Property
| / | |
| We respect your online privacy and will never spam you. By submitting this form with your telephone number you are consenting for Michelle Harmon to contact you even if your name is on a Federal or State "Do not call List". | |
Property listed by Elizabeth Schmidtberger, TS Realty
Based on information from the Austin Board of REALTORS ® (alternatively, from ACTRIS) for the period through 6/22/25 10:24 PM PDT. Neither the Board nor ACTRIS guarantees or is in any way responsible for its accuracy. All data is provided “AS IS” and with all faults. Data maintained by the Board or ACTRIS may not reflect all real estate activity in the market.
Information being provided is for consumers’ personal, non-commercial use and may not be used for any purpose other than to identify prospective properties consumers may be interested in purchasing.
Information being provided is for consumers’ personal, non-commercial use and may not be used for any purpose other than to identify prospective properties consumers may be interested in purchasing.
This IDX solution is (c) Diverse Solutions 2025.
