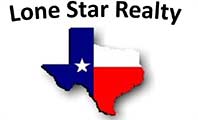|
You do not want to miss this 4 bed 2 bath stunner in Austin, TX! This property welcomes you with an open and inviting layout, cozy fireplace, beautiful tile and wood flooring, NO CARPETS! Built in features can be found in the home, kitchen with a spacious island, wine rack, built in gas range, oven and microwave, all stainless steel appliances! Fridge, washer and dryer included! The primary bedroom has a spacious walk in closet, ensuite bath complete with separate vanity sinks, walk in shower and soaking tub! The backyard has a covered reach porch with a yard that is fenced for privacy and has beautiful trees for shade. The community also offers a community pool, splash pad, trail system, open spaces, and parks. This one is sure to impress, it won't be on the market for long! APPLY TODAY! **Rent does not include $35/month for a Resident Benefit Package. See uploaded docs and criteria for more details on the perks of renting with 1836 Property Management! **It is the responsibility of the interested party to verify the details from syndicated websites either with the property management company or by viewing the property in person.**
Property Type(s):
Rental Properties
| Last Updated | 10/28/2025 | Tract | Belterra Ph Ii Sec 9B |
|---|---|---|---|
| Year Built | 2008 | Community | Belterra Ph Ii Sec 9B |
| Garage Spaces | 3.0 | County | Hays |
SCHOOLS
| Elementary School | Sycamore Springs |
|---|---|
| Jr. High School | Sycamore Springs |
| High School | Dripping Springs |
Additional Details
| AIR | Ceiling Fan(s), Central Air |
|---|---|
| AIR CONDITIONING | Yes |
| APPLIANCES | Built-In Gas Range, Built-In Range, Dishwasher, Disposal, Dryer, Free-Standing Refrigerator, Gas Range, Ice Maker, Microwave, Oven, Range, Refrigerator, Stainless Steel Appliance(s), Washer, Washer/Dryer, Water Heater |
| AREA | HD |
| CONSTRUCTION | Brick |
| EXTERIOR | Private Yard |
| FIREPLACE | Yes |
| GARAGE | Attached Garage, Yes |
| HEAT | Central |
| INTERIOR | Built-in Features, Ceiling Fan(s), Double Vanity, Kitchen Island, Master Downstairs, Open Floorplan, Pantry, Recessed Lighting, Soaking Tub, Storage, Walk-In Closet(s) |
| LOT | 9270 sq ft |
| LOT DESCRIPTION | Back Yard, Front Yard |
| PARKING | Attached, Driveway, Garage, Garage Door Opener, Garage Faces Front |
| POOL DESCRIPTION | None |
| STORIES | 1 |
| STYLE | Single level Floor Plan |
| SUBDIVISION | Belterra Ph Ii Sec 9B |
| UTILITIES | Electricity Available, Propane, Water Available |
| VIEW DESCRIPTION | None |
Location
Contact us about this Property
| / | |
| We respect your online privacy and will never spam you. By submitting this form with your telephone number you are consenting for Michelle Harmon to contact you even if your name is on a Federal or State "Do not call List". | |
Property listed by Herbert Jackson, 1836 Realty & Property Mgmt
Based on information from the Austin Board of REALTORS ® (alternatively, from ACTRIS) for the period through 10/29/25 4:31 PM PDT. Neither the Board nor ACTRIS guarantees or is in any way responsible for its accuracy. All data is provided “AS IS” and with all faults. Data maintained by the Board or ACTRIS may not reflect all real estate activity in the market.
Information being provided is for consumers’ personal, non-commercial use and may not be used for any purpose other than to identify prospective properties consumers may be interested in purchasing.
Information being provided is for consumers’ personal, non-commercial use and may not be used for any purpose other than to identify prospective properties consumers may be interested in purchasing.
This IDX solution is (c) Diverse Solutions 2025.
