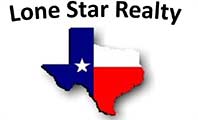|
Tucked away on a private cul-de-sac, this charming home sits on a generous 0.218-acre lot with lush landscaping. The backyard is a true retreat, featuring two patios and overflowing with wildflowers that invite you to unwind, with plenty of room for future projects or expansion. Recent updates include remodeled bathrooms, a newer roof, and an updated water heater (2025). Inside, a cozy wood-burning fireplace with gas assist and a passive hot air system efficiently warms the living space, while a whole-house fan helps keep things cool during warmer months. The kitchen offers gas cooking, and the one-car garage is complemented by an additional carport for extra parking or storage. Located near the Central Williamson Creek Greenway"”a community-led initiative officially adopted by the city in 2021 after more than a year of neighborhood collaboration"”this home is also certified as both a National Wildlife Federation Habitat and a Monarch Waystation. Native landscaping supports pollinators and wildlife with food and water sources, host plants, and natural cover. Sustainable practices like rainwater capture, composting, and an organic approach to yard care make this property as environmentally responsible as it is inviting. All of this, just minutes from beloved Austin spots like Radio Coffee, Central Market, Leroy & Lewis BBQ, and Sagebrush for live music.
Property Type(s):
Single Family
| Last Updated | 6/17/2025 | Tract | Community Fairview Sec 01 |
|---|---|---|---|
| Year Built | 1965 | Community | Community Fairview Sec 01 |
| Garage Spaces | 1.0 | County | Travis |
SCHOOLS
| Elementary School | St Elmo |
|---|---|
| Jr. High School | Bedichek |
| High School | Travis |
Additional Details
| AIR | Attic Fan, Ceiling Fan(s), Central Air |
|---|---|
| AIR CONDITIONING | Yes |
| APPLIANCES | Free-Standing Gas Range, Refrigerator |
| AREA | 10N |
| CONSTRUCTION | Asbestos, Stone |
| EXTERIOR | Private Yard |
| FIREPLACE | Yes |
| GARAGE | Yes |
| HEAT | Central, Fireplace(s), Natural Gas |
| INTERIOR | Built-in Features, Ceiling Fan(s), High Speed Internet, Master Downstairs, Pantry |
| LOT | 9496 sq ft |
| LOT DESCRIPTION | Back Yard, Cul-De-Sac, Level |
| PARKING | Carport, Garage Faces Front |
| POOL DESCRIPTION | None |
| SEWER | Public Sewer |
| STORIES | 1 |
| STYLE | 1st Floor Entry, Single level Floor Plan |
| SUBDIVISION | Community Fairview Sec 01 |
| TAXES | 6389 |
| UTILITIES | Cable Available, Cable Connected, Electricity Connected, Phone Connected, Sewer Connected, Water Connected |
| VIEW DESCRIPTION | None |
| WATER | Public |
Location
Contact us about this Property
| / | |
| We respect your online privacy and will never spam you. By submitting this form with your telephone number you are consenting for Michelle Harmon to contact you even if your name is on a Federal or State "Do not call List". | |
Property listed by Wesley James Steck, JBGoodwin REALTORS WL
Based on information from the Austin Board of REALTORS ® (alternatively, from ACTRIS) for the period through 6/17/25 9:28 PM PDT. Neither the Board nor ACTRIS guarantees or is in any way responsible for its accuracy. All data is provided “AS IS” and with all faults. Data maintained by the Board or ACTRIS may not reflect all real estate activity in the market.
Information being provided is for consumers’ personal, non-commercial use and may not be used for any purpose other than to identify prospective properties consumers may be interested in purchasing.
Information being provided is for consumers’ personal, non-commercial use and may not be used for any purpose other than to identify prospective properties consumers may be interested in purchasing.
This IDX solution is (c) Diverse Solutions 2025.
